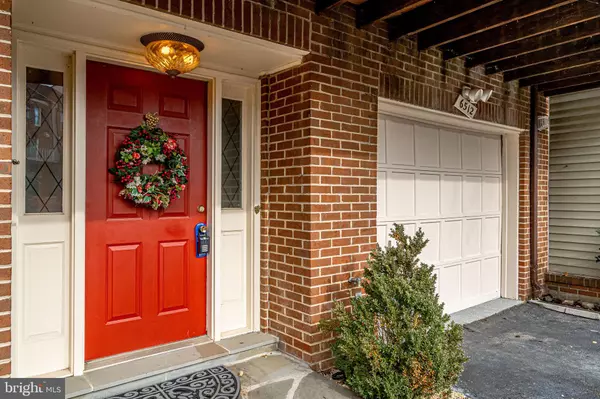For more information regarding the value of a property, please contact us for a free consultation.
6512 RIVER TWEED LN Alexandria, VA 22312
Want to know what your home might be worth? Contact us for a FREE valuation!

Our team is ready to help you sell your home for the highest possible price ASAP
Key Details
Sold Price $551,000
Property Type Townhouse
Sub Type Interior Row/Townhouse
Listing Status Sold
Purchase Type For Sale
Square Footage 1,968 sqft
Price per Sqft $279
Subdivision Pinecrest
MLS Listing ID VAFX1100584
Sold Date 01/31/20
Style Contemporary
Bedrooms 3
Full Baths 3
Half Baths 1
HOA Fees $86/qua
HOA Y/N Y
Abv Grd Liv Area 1,965
Originating Board BRIGHT
Year Built 1986
Annual Tax Amount $5,896
Tax Year 2019
Lot Size 1,767 Sqft
Acres 0.04
Property Description
Recently remodeled MBR and two MBR Bath and Kitchen. Serene water-view from two decks. Spacious single car garage townhome, with two Master Bedrooms and a third bedroom/den, located in desirable Pinecrest golf community, INSIDE THE BELTWAY. Warm wood flooring on main level and a unique "BONUS Family Room that no other Pinecrest townhome has. Remodeled kitchen with granite counter tops and quarts floor and eat-in counter tops. Pinecrest HOA amenities & area community: jogging/walking paths, 3 tennis courts, 2 ponds with fountains, two gazebos and two tot lots for children of different ages. Rare opportunity for a relaxing pond view in a totally "decked out" Alexandria location. Walking distance to the, must visit, beautiful Green Spring Gardens County Park.
Location
State VA
County Fairfax
Zoning 308
Direction Southwest
Rooms
Other Rooms Living Room, Dining Room, Primary Bedroom, Kitchen, Den, Foyer, Bedroom 1, Bathroom 1, Primary Bathroom
Basement Walkout Level, Daylight, Full
Interior
Interior Features Carpet, Ceiling Fan(s), Chair Railings, Crown Moldings, Dining Area, Floor Plan - Traditional, Kitchen - Eat-In, Kitchen - Gourmet, Primary Bath(s), Skylight(s), Soaking Tub, Stall Shower, Recessed Lighting, Pantry, Upgraded Countertops, Window Treatments
Hot Water Natural Gas
Heating Forced Air
Cooling Ceiling Fan(s), Window Unit(s), Central A/C
Flooring Hardwood, Carpet, Stone
Fireplaces Number 1
Equipment Built-In Microwave, Built-In Range, Dishwasher, Disposal, Dryer - Electric, Dryer - Front Loading, Dual Flush Toilets, Extra Refrigerator/Freezer, Icemaker, Microwave, Oven - Self Cleaning, Refrigerator, Stainless Steel Appliances, Washer - Front Loading, Water Heater
Window Features Double Hung
Appliance Built-In Microwave, Built-In Range, Dishwasher, Disposal, Dryer - Electric, Dryer - Front Loading, Dual Flush Toilets, Extra Refrigerator/Freezer, Icemaker, Microwave, Oven - Self Cleaning, Refrigerator, Stainless Steel Appliances, Washer - Front Loading, Water Heater
Heat Source Natural Gas
Exterior
Parking Features Garage - Front Entry
Garage Spaces 3.0
Utilities Available Cable TV Available, Electric Available, Natural Gas Available, Phone Available, Water Available
Water Access N
Roof Type Composite
Accessibility None
Attached Garage 1
Total Parking Spaces 3
Garage Y
Building
Story 3+
Sewer Public Sewer
Water Public
Architectural Style Contemporary
Level or Stories 3+
Additional Building Above Grade, Below Grade
Structure Type Dry Wall
New Construction N
Schools
Elementary Schools Weyanoke
Middle Schools Holmes
High Schools Annandale
School District Fairfax County Public Schools
Others
Pets Allowed Y
Senior Community No
Tax ID 0721 26010049
Ownership Fee Simple
SqFt Source Estimated
Acceptable Financing Cash, Conventional, FHA, VA, VHDA
Listing Terms Cash, Conventional, FHA, VA, VHDA
Financing Cash,Conventional,FHA,VA,VHDA
Special Listing Condition Standard
Pets Allowed No Pet Restrictions
Read Less

Bought with Abdul A Azeez • KW United
GET MORE INFORMATION




