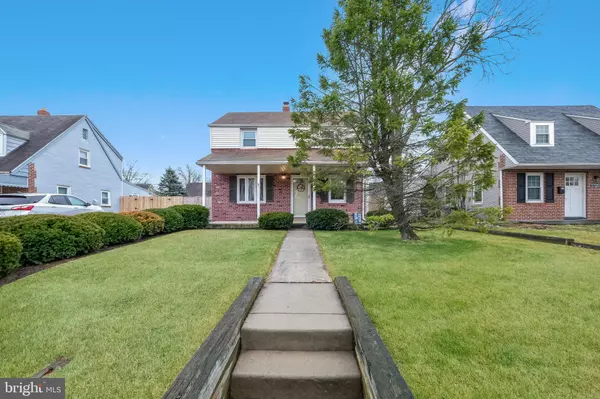For more information regarding the value of a property, please contact us for a free consultation.
2732 SPRINGHILL RD Secane, PA 19018
Want to know what your home might be worth? Contact us for a FREE valuation!

Our team is ready to help you sell your home for the highest possible price ASAP
Key Details
Sold Price $222,500
Property Type Single Family Home
Sub Type Detached
Listing Status Sold
Purchase Type For Sale
Square Footage 1,480 sqft
Price per Sqft $150
Subdivision None Available
MLS Listing ID PADE508950
Sold Date 04/16/20
Style Colonial
Bedrooms 2
Full Baths 2
HOA Y/N N
Abv Grd Liv Area 1,480
Originating Board BRIGHT
Year Built 1950
Annual Tax Amount $6,109
Tax Year 2020
Lot Size 4,922 Sqft
Acres 0.11
Lot Dimensions 0.00 x 0.00
Property Description
Get ready to be impressed with this amazing two-story colonial. This home is truly move-in ready, beautifully updated and shows real pride of ownership thought out. Freshly painted and completely re done with perfect blending of old and new. The sweetest covered porch just adds to the curb appeal of this adorable brick beauty. First floor offer spacious rooms and open floor . Your oversized living room with plenty of room for entertaining. Large dining area plus in addition to your fabulous gourmet eat in kitchen with granite counters top-of-the-line cabinetry, sliders off the kitchen leading to a private fence yard, where you can enjoy the four seasons in you beautifully landscaped fenced yard, large living room (could be 3rd bedroom). Also on your first floor is a full bath and laundry room . 2nd floor features spacious master bedroom with extra closet area and plenty of storage, large second bedroom and newer hall bathroom . Gas heat and central air newer windows and numerous additional updates. Conveniently located walking distance to the train easy access to major highways airport shopping dining and entertainment.
Location
State PA
County Delaware
Area Ridley Twp (10438)
Zoning RESIDENTIAL
Rooms
Other Rooms Living Room, Dining Room, Kitchen, Family Room, Laundry
Interior
Interior Features Breakfast Area, Ceiling Fan(s), Dining Area, Combination Kitchen/Dining, Family Room Off Kitchen, Kitchen - Eat-In, Formal/Separate Dining Room, Floor Plan - Open, Kitchen - Gourmet, Kitchen - Table Space, Recessed Lighting, Upgraded Countertops, Tub Shower, Wood Floors
Hot Water Natural Gas
Heating Central, Forced Air
Cooling Central A/C
Flooring Ceramic Tile, Carpet, Hardwood, Laminated
Equipment Built-In Range, Built-In Microwave, Cooktop, Dishwasher, Dryer, Oven - Single, Stainless Steel Appliances, Stove, Refrigerator, Washer
Fireplace N
Appliance Built-In Range, Built-In Microwave, Cooktop, Dishwasher, Dryer, Oven - Single, Stainless Steel Appliances, Stove, Refrigerator, Washer
Heat Source Natural Gas
Laundry Dryer In Unit, Main Floor, Washer In Unit
Exterior
Exterior Feature Patio(s), Porch(es)
Fence Fully, Privacy
Utilities Available Cable TV Available, Electric Available, Natural Gas Available, Phone Available, Water Available, Sewer Available
Water Access N
Accessibility 2+ Access Exits, 32\"+ wide Doors
Porch Patio(s), Porch(es)
Garage N
Building
Lot Description Front Yard, Landscaping, Private, Rear Yard
Story 2
Sewer Public Sewer
Water Public
Architectural Style Colonial
Level or Stories 2
Additional Building Above Grade, Below Grade
Structure Type Dry Wall,High
New Construction N
Schools
School District Ridley
Others
Pets Allowed Y
Senior Community No
Tax ID 38-04-02099-00
Ownership Fee Simple
SqFt Source Estimated
Acceptable Financing Conventional, FHA, Cash
Horse Property N
Listing Terms Conventional, FHA, Cash
Financing Conventional,FHA,Cash
Special Listing Condition Standard
Pets Allowed No Pet Restrictions
Read Less

Bought with Jacqueline Adorno • Long & Foster Real Estate, Inc.
GET MORE INFORMATION




