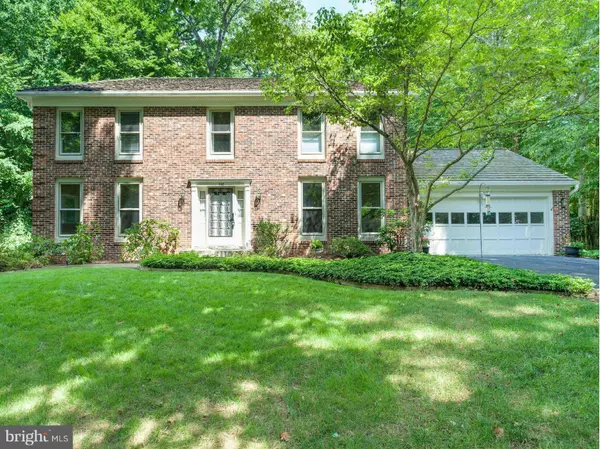For more information regarding the value of a property, please contact us for a free consultation.
748 RIDGE DR Mclean, VA 22101
Want to know what your home might be worth? Contact us for a FREE valuation!

Our team is ready to help you sell your home for the highest possible price ASAP
Key Details
Sold Price $1,215,000
Property Type Single Family Home
Sub Type Detached
Listing Status Sold
Purchase Type For Sale
Square Footage 4,209 sqft
Price per Sqft $288
Subdivision Langley Oaks
MLS Listing ID VAFX1121324
Sold Date 05/22/20
Style Colonial
Bedrooms 5
Full Baths 3
Half Baths 1
HOA Fees $16/qua
HOA Y/N Y
Abv Grd Liv Area 3,274
Originating Board BRIGHT
Year Built 1981
Annual Tax Amount $16,028
Tax Year 2020
Lot Size 0.686 Acres
Acres 0.69
Lot Dimensions LotWidth:141 X LotDepth:270
Property Description
Beautifully updated and expanded NV Homes brick front center hall colonial on the most tranquil private near 3/4 acre setting you could hope for abutting acres of parkland through which you can walk to the Potomac and hike for miles!This majestic home features, rarely found, 5 bdrms on upper level and showcases a large expanded and fully updated kitchen w sun room addition as well as a large eat-in area & walk in pantry. Timeless 42" Kraftmaid cherrry cabinetry and stainless steel appliances make this kitchen a delight to cook in. The kitchen opens to a large family room with a wall of built-ins, plenty oof recessed lighting, a cozy fireplace and French doors to the rear deck overlooking the pool, oversized level yard and acres of parkland.The mud room addition provides access to the garage on one side and the backyard on the other side and features built-in cubbies as well as a laundry area with utility sink.A fully updated powder room sits conveniently off the center hall as do the expansive dining room with moldings, a large elegant living room with bay window and the entry foyer all of which display beautiful oak hardwood flooringThe upper level features rarely available 5 bedrooms, a large master suite featuring a massive walk-in closet and a fully renovated master bath with travertine double vanity with Kholer undermount porcelain sinks and oversized shower with bench, soap niche and frameless glass enclosure.The secondary bedrooms share a good sized fully renovated ceramic tile bath as well.The lower level features the highly sought after straight walk out to the rear yard and includes the third full bath as well as a large recreation room perfect for parties, as a game room, or create a theater. A sixth bedroom can easily be installed w easy egress, the rear left corner wall is above grade. There is a beautiful in-ground pool which has been professionally maintained and showcases a stunning and private setting. This house has it all and is in one of the most conveniently located and highly sought after neighborhoods. around. This is a chance of a life time to buy below assessment and add your own touches for instant equity!
Location
State VA
County Fairfax
Zoning R-1C
Rooms
Other Rooms Living Room, Dining Room, Primary Bedroom, Bedroom 2, Bedroom 3, Bedroom 4, Bedroom 5, Kitchen, Game Room, Family Room, Basement, Foyer, Breakfast Room, Mud Room, Other, Utility Room
Basement Outside Entrance, Rear Entrance, Daylight, Full, Full, Fully Finished
Interior
Interior Features Breakfast Area, Family Room Off Kitchen, Kitchen - Gourmet, Kitchen - Island, Kitchen - Table Space, Dining Area, Kitchen - Eat-In, Primary Bath(s), Built-Ins, Chair Railings, Upgraded Countertops, Crown Moldings, Window Treatments, Wood Floors, Floor Plan - Traditional
Hot Water Electric
Heating Heat Pump(s), Programmable Thermostat
Cooling Central A/C, Zoned
Flooring Hardwood, Ceramic Tile, Carpet
Fireplaces Number 1
Fireplaces Type Fireplace - Glass Doors, Screen
Equipment Cooktop - Down Draft, Dishwasher, Disposal, Dryer, Dryer - Front Loading, Icemaker, Oven - Double, Oven - Wall, Refrigerator, Washer
Fireplace Y
Window Features Bay/Bow,Double Pane
Appliance Cooktop - Down Draft, Dishwasher, Disposal, Dryer, Dryer - Front Loading, Icemaker, Oven - Double, Oven - Wall, Refrigerator, Washer
Heat Source Electric
Laundry Main Floor
Exterior
Exterior Feature Deck(s)
Parking Features Covered Parking, Garage Door Opener, Garage - Front Entry
Garage Spaces 2.0
Fence Fully, Rear
Pool In Ground
Utilities Available Cable TV Available
Amenities Available Common Grounds
Water Access N
View Garden/Lawn, Trees/Woods, Scenic Vista
Roof Type Shake
Street Surface Paved
Accessibility Other
Porch Deck(s)
Road Frontage Public
Attached Garage 2
Total Parking Spaces 2
Garage Y
Building
Lot Description Backs to Trees, Backs - Parkland, Premium, Landscaping, Private
Story 3+
Sewer Public Sewer
Water Public
Architectural Style Colonial
Level or Stories 3+
Additional Building Above Grade, Below Grade
Structure Type Dry Wall
New Construction N
Schools
Elementary Schools Churchill Road
Middle Schools Cooper
High Schools Langley
School District Fairfax County Public Schools
Others
HOA Fee Include Common Area Maintenance
Senior Community No
Tax ID 22-1-2- -130
Ownership Fee Simple
SqFt Source Assessor
Security Features Electric Alarm
Horse Property N
Special Listing Condition Standard
Read Less

Bought with Margaretha C McGrail • Long & Foster Real Estate, Inc.
GET MORE INFORMATION




