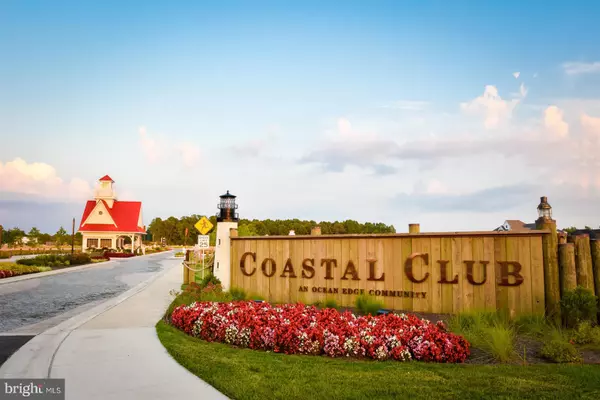For more information regarding the value of a property, please contact us for a free consultation.
17639 MADAKET WAY Lewes, DE 19958
Want to know what your home might be worth? Contact us for a FREE valuation!

Our team is ready to help you sell your home for the highest possible price ASAP
Key Details
Sold Price $561,285
Property Type Single Family Home
Sub Type Detached
Listing Status Sold
Purchase Type For Sale
Square Footage 2,600 sqft
Price per Sqft $215
Subdivision Coastal Club
MLS Listing ID DESU152008
Sold Date 01/03/20
Style Contemporary
Bedrooms 4
Full Baths 3
HOA Fees $83/ann
HOA Y/N Y
Abv Grd Liv Area 2,600
Originating Board BRIGHT
Year Built 2019
Annual Tax Amount $1,773
Tax Year 2019
Lot Size 7,841 Sqft
Acres 0.18
Lot Dimensions 66.00 x 125.00
Property Description
NEW Stonehill model is ready for you! Just minutes from downtown Lewes, Coastal Club is an extraordinary resort destination, situated around a 42-acre nature preserve with 5-acre pond, boarded by rolling woods and offering amenities unlike any other community in the Lewes/Rehoboth Beach area. Amenities include clubhouse, fitness center, outdoor & indoor pools, tennis, walking trails and much more! The Stonehill Quick Delivery offers 4 bedrooms and 3 full bathrooms and is situated on a wooded homesite. The first floor owner's suite is complete with a tray ceiling and over-sized shower. Additional features include 5 inch hardwood flooring throughout the main living areas, an open gourmet kitchen with granite island, white linen cabinets, GE Stainless steel appliances with a gas cooktop and refrigerator and rear covered porch. BUYER WILL ENJOY ADDITIONAL $11,000 TOWARDS CLOSING COST! On-site unlicensed salespersons represent the seller only.
Location
State DE
County Sussex
Area Lewes Rehoboth Hundred (31009)
Zoning MR
Rooms
Other Rooms Primary Bedroom, Bedroom 2, Bedroom 3, Bedroom 4, Kitchen, Study, Great Room, Laundry, Storage Room, Primary Bathroom, Full Bath
Main Level Bedrooms 2
Interior
Interior Features Attic, Entry Level Bedroom, Dining Area, Floor Plan - Open, Kitchen - Island, Primary Bath(s), Upgraded Countertops, Wood Floors
Heating Heat Pump - Electric BackUp
Cooling Central A/C
Flooring Carpet, Hardwood, Tile/Brick
Equipment Cooktop, Dishwasher, Icemaker, Microwave, Oven - Wall, Refrigerator, Washer/Dryer Hookups Only, Stainless Steel Appliances
Fireplace N
Appliance Cooktop, Dishwasher, Icemaker, Microwave, Oven - Wall, Refrigerator, Washer/Dryer Hookups Only, Stainless Steel Appliances
Heat Source Natural Gas
Laundry Hookup
Exterior
Exterior Feature Porch(es)
Parking Features Garage - Front Entry
Garage Spaces 2.0
Amenities Available Community Center, Fitness Center, Gated Community, Jog/Walk Path, Pool - Outdoor, Swimming Pool, Tennis Courts, Pool - Indoor
Water Access N
View Trees/Woods
Roof Type Architectural Shingle
Accessibility None
Porch Porch(es)
Attached Garage 2
Total Parking Spaces 2
Garage Y
Building
Story 2
Foundation Crawl Space
Sewer Public Sewer
Water Public
Architectural Style Contemporary
Level or Stories 2
Additional Building Above Grade, Below Grade
Structure Type Tray Ceilings
New Construction Y
Schools
School District Cape Henlopen
Others
HOA Fee Include Common Area Maintenance
Senior Community No
Tax ID 334-11.00-596.00
Ownership Fee Simple
SqFt Source Estimated
Security Features Security Gate
Acceptable Financing Cash, Conventional
Listing Terms Cash, Conventional
Financing Cash,Conventional
Special Listing Condition Standard
Read Less

Bought with ROBERT Lawrence GREASON • Active Adults Realty



