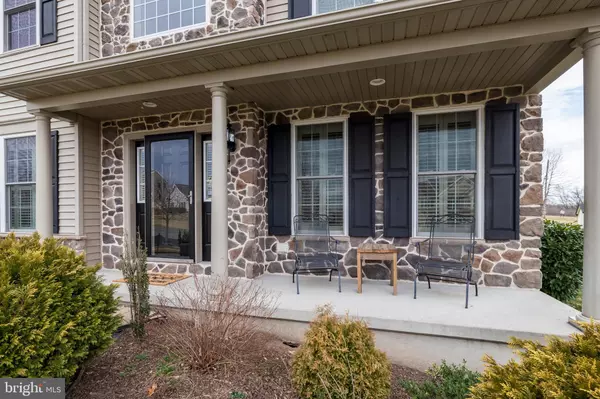For more information regarding the value of a property, please contact us for a free consultation.
98 FIELDVIEW DR Spring City, PA 19475
Want to know what your home might be worth? Contact us for a FREE valuation!

Our team is ready to help you sell your home for the highest possible price ASAP
Key Details
Sold Price $470,000
Property Type Single Family Home
Sub Type Detached
Listing Status Sold
Purchase Type For Sale
Square Footage 2,754 sqft
Price per Sqft $170
Subdivision Vincent Meadows
MLS Listing ID PACT504726
Sold Date 06/12/20
Style Colonial
Bedrooms 4
Full Baths 2
Half Baths 1
HOA Fees $52/ann
HOA Y/N Y
Abv Grd Liv Area 2,754
Originating Board BRIGHT
Year Built 2009
Annual Tax Amount $7,276
Tax Year 2020
Lot Size 0.459 Acres
Acres 0.46
Lot Dimensions 0.00 x 0.00
Property Description
Welcome yo 98 Fieldview Drive! Fabulous opportunity to buy a Cream Puff in the Acclaimed Owen J Roberts Schools. This 4BR/2.1BA Colonial has been Updated and Well maintained, with over $75,000 in Upgrades!! Nestled on a half acre lot in the Wonderful Neighborhood of Vincent Meadows, you come to a Paver walkway w/ lighting and edging (2015) which leads you to a covered porch to enjoy those summer evenings with a Dirty Martini. As you come into the entry you can see the Traditional floor plan for all to enjoy. Included on the first floor is the ultra durable Pergo Outlast + Praire Ridge Oak flooring on the entire first floor (2016), On your right is the Office/Sitting Room w/ Custom window shutters and Double French doors on 2 sides leading to the foyer and Family Room. The Formal Dining Room w/ custom window shutters is opposite on the left . The Fabulous Kitchen w/ Maple Cabinets, Granite Counters (2016), Upgraded Stainless appliances inc. D/W, Stove and Microwave, Stone Mosaic Wall Backsplash (2016) and a convenient Pantry. The Office, Family room and kitchen feature recessed lights and The Sun filled Breakfast Room is a nice addition. The Adjacent Family room offers a Custom Stone Fireplace (2020) to gather around on cooler evenings, From the Sunroom w/ abundant Natural light you can access the Outdoor oasis with a Covered Brick paver patio to sit and enjoy your beautiful sunsets. Finishing off this level is a Laundry room , Powder room and a 2 car garage with a bonus storage area for the lawn mower, snow blower, bicycles and more. The 2nd floor boasts a MBR w/ walk in closet, Vaulted ceiling and a Sumptuous MBA that includes a tile surround soaking tub separate from the Full Shower, Double sinks, Custom Vanity w/ Storage space and Upgraded fixtures. There are 3 Addt'l Nice Size Bedrooms, Hall Bath w/Double sinks and a tub/shower combination. The Lower level features an Egress Window, Large rec area, LED Lighting, plumbed in bath and plenty of storage. Other Fabulous Upgrades include : Fresh Paint, Upgraded Security Sytem w/ Cameras (2019) , NEW Cast Iron Sump Pump (2018), NEW HVAC w/ Pro Wifi Thermostat (2018) , Whole House Humidifier(2015), Driveway sealed (2015), Large boulder Arborvitae and Spruce Plantings (2015) and a Superior Playground system (2013). Situated in this convenient location it is close to all major routes, Turnpike, Shopping, Golf courses and Dining. This One is NOT to be missed!!
Location
State PA
County Chester
Area East Vincent Twp (10321)
Zoning R3
Rooms
Other Rooms Dining Room, Primary Bedroom, Bedroom 2, Bedroom 3, Bedroom 4, Kitchen, Family Room, Sun/Florida Room, Laundry, Office, Recreation Room
Basement Full, Partially Finished, Rough Bath Plumb, Poured Concrete
Interior
Interior Features Breakfast Area, Carpet, Ceiling Fan(s), Family Room Off Kitchen, Floor Plan - Traditional, Formal/Separate Dining Room, Kitchen - Eat-In, Kitchen - Island, Kitchen - Table Space, Primary Bath(s), Upgraded Countertops, Walk-in Closet(s), Recessed Lighting, Pantry
Heating Heat Pump - Gas BackUp, Forced Air
Cooling Central A/C
Flooring Carpet, Laminated
Fireplaces Number 1
Fireplaces Type Gas/Propane
Equipment Built-In Microwave, Built-In Range, Dishwasher, Oven - Self Cleaning, Oven/Range - Gas, Stainless Steel Appliances, Water Heater
Fireplace Y
Appliance Built-In Microwave, Built-In Range, Dishwasher, Oven - Self Cleaning, Oven/Range - Gas, Stainless Steel Appliances, Water Heater
Heat Source Propane - Owned
Laundry Main Floor
Exterior
Parking Features Garage - Side Entry, Garage Door Opener, Inside Access
Garage Spaces 5.0
Amenities Available Jog/Walk Path
Water Access N
Roof Type Shingle
Accessibility None
Attached Garage 2
Total Parking Spaces 5
Garage Y
Building
Lot Description Front Yard, Landscaping, Level, Open, Rear Yard, SideYard(s)
Story 3+
Sewer Public Sewer
Water Public
Architectural Style Colonial
Level or Stories 3+
Additional Building Above Grade, Below Grade
New Construction N
Schools
Elementary Schools East Vincent
Middle Schools Owen J Roberts
High Schools Owen J Roberts
School District Owen J Roberts
Others
HOA Fee Include Common Area Maintenance,Trash
Senior Community No
Tax ID 21-05 -0171.2200
Ownership Fee Simple
SqFt Source Assessor
Acceptable Financing Conventional, Cash
Horse Property N
Listing Terms Conventional, Cash
Financing Conventional,Cash
Special Listing Condition Standard
Read Less

Bought with Dianne Melvin • Styer Real Estate



