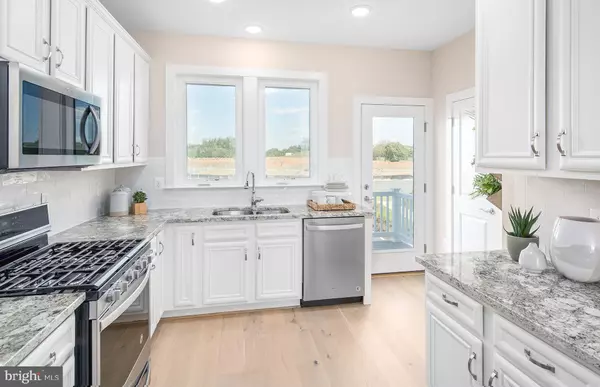For more information regarding the value of a property, please contact us for a free consultation.
23407 HARNESS POINT DR Clarksburg, MD 20871
Want to know what your home might be worth? Contact us for a FREE valuation!

Our team is ready to help you sell your home for the highest possible price ASAP
Key Details
Sold Price $408,988
Property Type Townhouse
Sub Type Interior Row/Townhouse
Listing Status Sold
Purchase Type For Sale
Square Footage 1,873 sqft
Price per Sqft $218
Subdivision Clarksburg Town Center
MLS Listing ID MDMC687142
Sold Date 06/08/20
Style Other
Bedrooms 3
Full Baths 3
Half Baths 1
HOA Fees $109/mo
HOA Y/N Y
Abv Grd Liv Area 1,873
Originating Board BRIGHT
Year Built 2020
Annual Tax Amount $4,125
Tax Year 2019
Lot Size 1,419 Sqft
Acres 0.03
Property Description
The Burton townhome features 1,873 sq ft with 3 bedrooms & 3.5 baths. It even includes a wooded backyard! Enter the Burton townhome on the ground level, where you'll also find a spacious bedroom. Upstairs, is a rear kitchen with plenty of counterspace. The kitchen opens to an expansive open area with a cafe & gathering room. On this same level, enjoy outdoor living on your deck located off the kitchen. Walk to the elementary school, future town center, planned amphitheater & parks. Live close to I-270. A limited number of townhomes remain! Visit our Models daily from 10 AM to 5 PM.
Location
State MD
County Montgomery
Zoning NA
Rooms
Other Rooms Primary Bedroom, Bedroom 2, Family Room
Main Level Bedrooms 1
Interior
Interior Features Breakfast Area, Kitchen - Island, Kitchen - Table Space, Family Room Off Kitchen, Upgraded Countertops, Wood Floors, Floor Plan - Open, Carpet, Combination Kitchen/Dining, Combination Dining/Living, Entry Level Bedroom, Primary Bath(s), Pantry, Recessed Lighting, Walk-in Closet(s)
Hot Water Electric
Heating Programmable Thermostat
Cooling Programmable Thermostat
Flooring Carpet, Ceramic Tile, Hardwood
Equipment Washer/Dryer Hookups Only, Dishwasher, Disposal, Microwave, Oven/Range - Gas, Refrigerator
Fireplace N
Appliance Washer/Dryer Hookups Only, Dishwasher, Disposal, Microwave, Oven/Range - Gas, Refrigerator
Heat Source Natural Gas
Laundry Upper Floor
Exterior
Exterior Feature Deck(s)
Utilities Available Cable TV Available, Natural Gas Available, Phone
Amenities Available Club House, Swimming Pool, Jog/Walk Path, Pool - Outdoor, Tot Lots/Playground, Exercise Room
Water Access N
Roof Type Asphalt
Accessibility None
Porch Deck(s)
Garage N
Building
Story 3+
Foundation Slab
Sewer Public Sewer
Water Public
Architectural Style Other
Level or Stories 3+
Additional Building Above Grade
Structure Type 9'+ Ceilings
New Construction Y
Schools
Elementary Schools Little Bennett
Middle Schools Rocky Hill
High Schools Clarksburg
School District Montgomery County Public Schools
Others
Pets Allowed Y
HOA Fee Include Trash,Snow Removal
Senior Community No
Ownership Fee Simple
SqFt Source Estimated
Acceptable Financing Cash, Conventional, Contract, FHA, VA, Other
Horse Property N
Listing Terms Cash, Conventional, Contract, FHA, VA, Other
Financing Cash,Conventional,Contract,FHA,VA,Other
Special Listing Condition Standard
Pets Allowed Dogs OK, Cats OK
Read Less

Bought with LETA POSKUTE • Spring Hill Real Estate, LLC.



