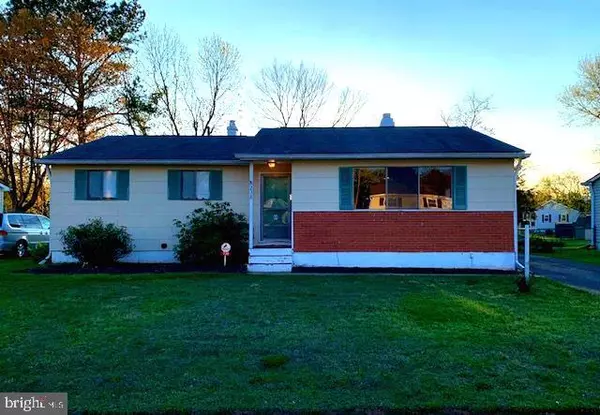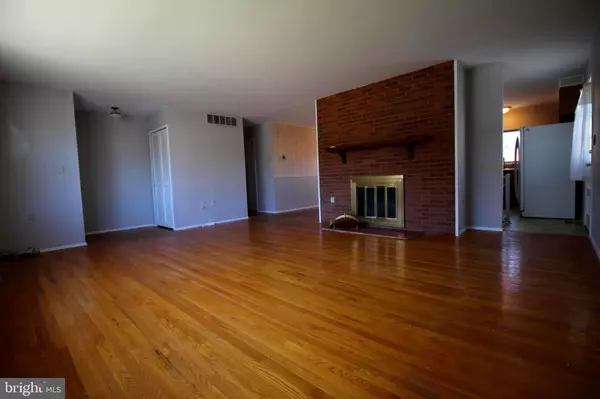For more information regarding the value of a property, please contact us for a free consultation.
238 SPRING GAP S Laurel, MD 20724
Want to know what your home might be worth? Contact us for a FREE valuation!

Our team is ready to help you sell your home for the highest possible price ASAP
Key Details
Sold Price $306,000
Property Type Single Family Home
Sub Type Detached
Listing Status Sold
Purchase Type For Sale
Square Footage 1,662 sqft
Price per Sqft $184
Subdivision Maryland City
MLS Listing ID MDAA431014
Sold Date 06/15/20
Style Ranch/Rambler
Bedrooms 4
Full Baths 2
Half Baths 1
HOA Y/N N
Abv Grd Liv Area 1,262
Originating Board BRIGHT
Year Built 1962
Annual Tax Amount $3,023
Tax Year 2019
Lot Size 7,500 Sqft
Acres 0.17
Property Description
Here is the gem you've been waiting for! This fabulous mid century modern home is ready for you to move in and add your personal touches. The "Dorchester" is one of the larger floor plans in the community. Freshly painted, lovely hardwood floors, dining area, the coolest mid century stove in the kitchen, lots of light, huge fenced backyard and partially finished basement. Master bedroom has dual closets and a full bathroom. The basement is huge with a separate 4th bedroom, an open concept area, plus space for a workshop, very versatile! Take note: The HVAC system is less than 1 year old and includes air purifier and humidifier. Wow! Walk to the community swimming pool or stroll the sidewalks, if your clients appreciate the classic mid century vibe they will be able to make this one into a stunner. Home warranty included.
Location
State MD
County Anne Arundel
Zoning R5
Rooms
Other Rooms Living Room, Dining Room, Primary Bedroom, Bedroom 3, Kitchen, Basement, Utility Room, Bathroom 2
Basement Daylight, Full, Partially Finished, Poured Concrete, Space For Rooms
Main Level Bedrooms 3
Interior
Interior Features Air Filter System, Built-Ins, Ceiling Fan(s), Dining Area, Entry Level Bedroom, Floor Plan - Open, Primary Bath(s), Wood Floors
Heating Heat Pump(s)
Cooling Central A/C, Ceiling Fan(s)
Fireplaces Number 1
Fireplaces Type Brick
Equipment Built-In Range, Dishwasher, Dryer - Gas, Extra Refrigerator/Freezer, Washer - Front Loading
Fireplace Y
Window Features Bay/Bow
Appliance Built-In Range, Dishwasher, Dryer - Gas, Extra Refrigerator/Freezer, Washer - Front Loading
Heat Source Natural Gas
Laundry Lower Floor
Exterior
Water Access N
Accessibility None
Garage N
Building
Story 2
Sewer Public Sewer
Water Public
Architectural Style Ranch/Rambler
Level or Stories 2
Additional Building Above Grade, Below Grade
New Construction N
Schools
School District Anne Arundel County Public Schools
Others
Senior Community No
Tax ID 020447201627000
Ownership Fee Simple
SqFt Source Assessor
Special Listing Condition Standard
Read Less

Bought with Victoria Pena • Home-Pro Realty, Inc.



