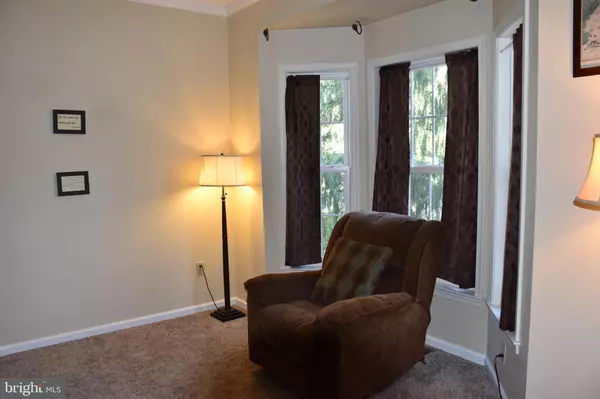For more information regarding the value of a property, please contact us for a free consultation.
2616 FIELDVIEW DR Macungie, PA 18062
Want to know what your home might be worth? Contact us for a FREE valuation!

Our team is ready to help you sell your home for the highest possible price ASAP
Key Details
Sold Price $341,000
Property Type Single Family Home
Sub Type Detached
Listing Status Sold
Purchase Type For Sale
Square Footage 2,275 sqft
Price per Sqft $149
Subdivision Brookside Farms
MLS Listing ID PALH113910
Sold Date 06/30/20
Style Colonial
Bedrooms 4
Full Baths 2
Half Baths 1
HOA Y/N N
Abv Grd Liv Area 2,275
Originating Board BRIGHT
Year Built 2002
Annual Tax Amount $5,966
Tax Year 2019
Lot Size 8,250 Sqft
Acres 0.19
Lot Dimensions 75.00 x 110.00
Property Description
This beautiful two story is located in Brookside Farms community and features a great floor plan with 9' ceilings on first floor, living room and family room that share a double sided gas fireplace, formal dining room and bright and cheery eat-in kitchen. Laundry and half bath also on first floor. Upstairs you will find 4 carpeted bedrooms with ceiling fans, walk-in closets and 2 full baths. Large paver patio that overlooks rear yard for lots of outdoor enjoyment. Additional features worth a mention are new roof, new HVAC and furnace, new gutters, downspouts and front door.
Location
State PA
County Lehigh
Area Lower Macungie Twp (12311)
Zoning U
Rooms
Other Rooms Living Room, Dining Room, Primary Bedroom, Bedroom 2, Bedroom 3, Bedroom 4, Kitchen, Family Room, Breakfast Room
Basement Full
Interior
Hot Water Natural Gas
Heating Forced Air
Cooling Central A/C
Flooring Carpet, Ceramic Tile, Hardwood, Vinyl
Fireplaces Number 1
Fireplaces Type Gas/Propane
Equipment Built-In Microwave, Disposal, Dishwasher, Refrigerator, Oven/Range - Gas
Fireplace Y
Appliance Built-In Microwave, Disposal, Dishwasher, Refrigerator, Oven/Range - Gas
Heat Source Natural Gas
Laundry Main Floor
Exterior
Parking Features Garage - Front Entry
Garage Spaces 4.0
Water Access N
Roof Type Fiberglass,Shingle
Accessibility None
Attached Garage 2
Total Parking Spaces 4
Garage Y
Building
Story 2
Sewer Public Septic
Water Public
Architectural Style Colonial
Level or Stories 2
Additional Building Above Grade, Below Grade
New Construction N
Schools
Elementary Schools Willow Lane
School District East Penn
Others
Senior Community No
Tax ID 547474009817-00001
Ownership Fee Simple
SqFt Source Assessor
Special Listing Condition Standard
Read Less

Bought with Frank Mastroianni • Better Homes and Gardens Real Estate Valley Partners
GET MORE INFORMATION




