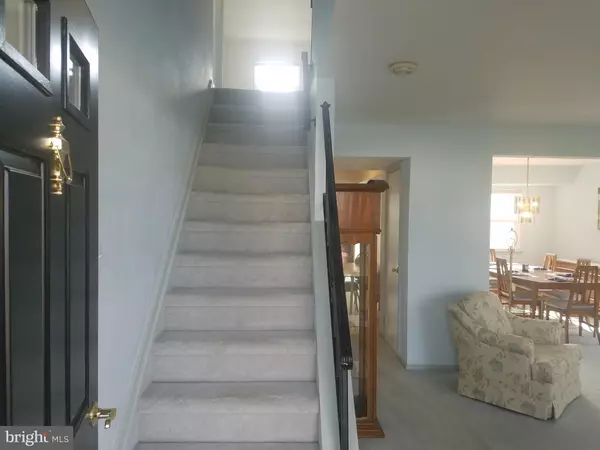For more information regarding the value of a property, please contact us for a free consultation.
2512 VALLEY VIEW RD Bensalem, PA 19020
Want to know what your home might be worth? Contact us for a FREE valuation!

Our team is ready to help you sell your home for the highest possible price ASAP
Key Details
Sold Price $345,000
Property Type Single Family Home
Sub Type Detached
Listing Status Sold
Purchase Type For Sale
Square Footage 2,070 sqft
Price per Sqft $166
Subdivision Heather Glen
MLS Listing ID PABU489576
Sold Date 07/13/20
Style Colonial
Bedrooms 3
Full Baths 2
Half Baths 1
HOA Y/N N
Abv Grd Liv Area 2,070
Originating Board BRIGHT
Year Built 1986
Annual Tax Amount $7,182
Tax Year 2020
Lot Size 8,250 Sqft
Acres 0.19
Lot Dimensions 75.00 x 110.00
Property Description
This house has amazing curb appeal and is located on the desirable Valley View Rd. The open floor plan and generous rooms are perfect for entertaining and day-to-day life. The large formal living room connects to a spacious dining room. The more casual rear family room and kitchen are only steps away. The first floor bathroom was recently updated with a new vanity top and lighting. The back yard is surrounded by a 6 foot, privacy fence. It also features a great patio and the ideal lawn. The over-sized master bedroom has three closets (one walk-in) and a private bathroom. The guest bedrooms have ample room for big furniture.
Location
State PA
County Bucks
Area Bensalem Twp (10102)
Zoning R3
Rooms
Other Rooms Living Room, Dining Room, Primary Bedroom, Bedroom 2, Bedroom 3, Kitchen, Family Room, Laundry, Bathroom 1, Primary Bathroom, Half Bath
Interior
Interior Features Carpet, Ceiling Fan(s), Dining Area, Family Room Off Kitchen, Floor Plan - Open, Kitchen - Eat-In, Primary Bath(s), Walk-in Closet(s)
Hot Water Electric
Heating Heat Pump(s)
Cooling Central A/C
Flooring Carpet, Laminated, Ceramic Tile
Fireplace N
Window Features Double Pane
Heat Source Electric
Laundry Main Floor
Exterior
Exterior Feature Patio(s)
Parking Features Garage - Front Entry
Garage Spaces 2.0
Fence Vinyl, Privacy
Water Access N
Roof Type Architectural Shingle
Accessibility None
Porch Patio(s)
Attached Garage 2
Total Parking Spaces 2
Garage Y
Building
Story 2
Sewer Public Sewer
Water Public
Architectural Style Colonial
Level or Stories 2
Additional Building Above Grade, Below Grade
New Construction N
Schools
School District Bensalem Township
Others
Senior Community No
Tax ID 02-049-460
Ownership Fee Simple
SqFt Source Assessor
Acceptable Financing Conventional, Cash, Bank Portfolio, FHA 203(b), USDA, VA
Listing Terms Conventional, Cash, Bank Portfolio, FHA 203(b), USDA, VA
Financing Conventional,Cash,Bank Portfolio,FHA 203(b),USDA,VA
Special Listing Condition Standard
Read Less

Bought with Melissa Kitzmiller • Robin Kemmerer Associates Inc
GET MORE INFORMATION




