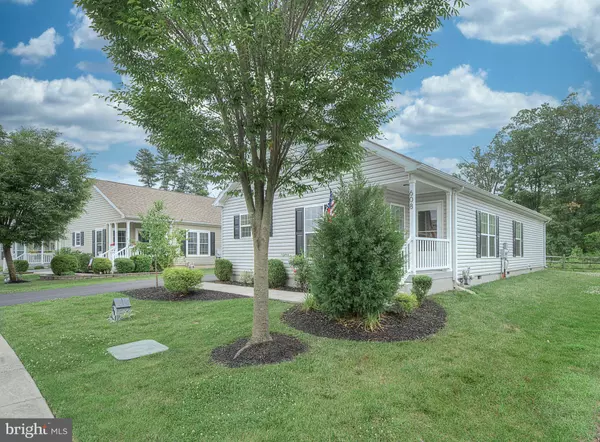For more information regarding the value of a property, please contact us for a free consultation.
608 BLUE BELL SPRINGS DR Blue Bell, PA 19422
Want to know what your home might be worth? Contact us for a FREE valuation!

Our team is ready to help you sell your home for the highest possible price ASAP
Key Details
Sold Price $339,900
Property Type Manufactured Home
Sub Type Manufactured
Listing Status Sold
Purchase Type For Sale
Square Footage 1,417 sqft
Price per Sqft $239
Subdivision Blue Bell Springs
MLS Listing ID PAMC656492
Sold Date 08/11/20
Style Colonial
Bedrooms 2
Full Baths 2
HOA Y/N N
Abv Grd Liv Area 1,417
Originating Board BRIGHT
Land Lease Amount 455.0
Land Lease Frequency Monthly
Year Built 2013
Annual Tax Amount $1,975
Tax Year 2019
Lot Dimensions x 0.00
Property Description
Situated on a beautifully manicured tree-lined lot, this stunning 2 bedroom, 2 full bath Nantucket model in popular Blue Bell Springs is sure to please the most discriminating buyer. Prepare to be amazed!! With thoughtful attention to detail and tastefully appointed upgrades throughout, this home offers so much more than the standard options offered through new construction. Freshly painted shutters and pristine professional landscaping flank the front walkway and lead to an adorable front porch that overlooks a peaceful subdivision setting. Front foyer with hardwood entry opens to a sprawling living room/dining room combination; perfect for entertaining family and friends. Comfortably seat 8-10 guests in the formal dining area accented with new custom chandelier. Adjacent living room boasts double windows, ceiling fan and a versatile open floorplan for easy living. Love to cook? You'll LOVE the NEW gourmet kitchen complete with updated cabinetry, NEW brushed nickel hardware, NEW granite counters, NEW stainless steel appliances, NEW recessed lighting, New hardwood flooring and a sun-drenched morning room anchored by a NEW custom chandelier that will take your breath away. Spacious master bedroom with deep walk-in closet boasts a private full bath with double bowl sinks and a convenient stall shower. Spacious guest bedroom with walk-in closet, a full hall bath and a convenient laundry room complete the living quarters for this home. Freshly painted throughout, NEW carpeting, NEW exterior garage lights, power-washed exterior, rear patio and a convenient 1 car garage with opener. Please note: the garage is currently partitioned/drywalled to include a workshop; seller will remove prior to settlement if desired. Monthly fee includes: snow removal, lawn care, sewer, trash and common area maintenance. Blue Bell Springs is an active adult, age restricted, land lease community that consists of 135 single family homes in the heart of Blue Bell. Close to area shopping, restaurants and Rts 202, 73 & the PA Tpke; this home is a must see on your home tour. Easy to show; quick delivery possible.
Location
State PA
County Montgomery
Area Whitpain Twp (10666)
Zoning R9
Rooms
Other Rooms Living Room, Dining Room, Primary Bedroom, Bedroom 2, Kitchen, Breakfast Room
Main Level Bedrooms 2
Interior
Interior Features Breakfast Area, Carpet, Ceiling Fan(s), Combination Dining/Living, Dining Area, Kitchen - Eat-In, Primary Bath(s), Recessed Lighting, Stall Shower, Upgraded Countertops, Walk-in Closet(s), Wood Floors
Hot Water Electric
Heating Forced Air
Cooling Central A/C
Flooring Carpet, Hardwood
Equipment Built-In Microwave, Built-In Range, Dishwasher, Disposal, Dryer, Oven - Self Cleaning, Oven/Range - Gas, Stainless Steel Appliances, Washer
Fireplace N
Appliance Built-In Microwave, Built-In Range, Dishwasher, Disposal, Dryer, Oven - Self Cleaning, Oven/Range - Gas, Stainless Steel Appliances, Washer
Heat Source Natural Gas
Laundry Main Floor
Exterior
Exterior Feature Patio(s), Porch(es)
Parking Features Garage - Front Entry, Garage Door Opener, Inside Access
Garage Spaces 3.0
Utilities Available Cable TV
Water Access N
View Trees/Woods
Roof Type Shingle
Accessibility None
Porch Patio(s), Porch(es)
Attached Garage 1
Total Parking Spaces 3
Garage Y
Building
Lot Description Trees/Wooded, Front Yard, Rear Yard, Landscaping
Story 1
Foundation Crawl Space
Sewer Public Sewer
Water Public
Architectural Style Colonial
Level or Stories 1
Additional Building Above Grade, Below Grade
New Construction N
Schools
School District Wissahickon
Others
HOA Fee Include Snow Removal,Lawn Maintenance,Sewer,Trash,Common Area Maintenance,All Ground Fee
Senior Community Yes
Age Restriction 55
Tax ID 66-00-01527-036
Ownership Land Lease
SqFt Source Assessor
Acceptable Financing Cash, Conventional
Listing Terms Cash, Conventional
Financing Cash,Conventional
Special Listing Condition Standard
Read Less

Bought with Anthony J Keane • EXP Realty, LLC



