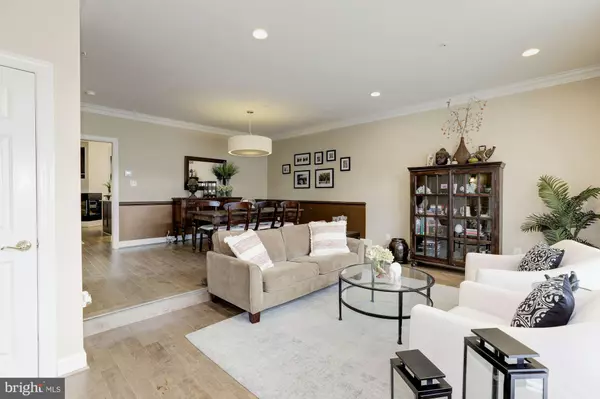For more information regarding the value of a property, please contact us for a free consultation.
8532 BELLS RIDGE TER Potomac, MD 20854
Want to know what your home might be worth? Contact us for a FREE valuation!

Our team is ready to help you sell your home for the highest possible price ASAP
Key Details
Sold Price $820,000
Property Type Townhouse
Sub Type End of Row/Townhouse
Listing Status Sold
Purchase Type For Sale
Square Footage 2,589 sqft
Price per Sqft $316
Subdivision Bells Mill Estates
MLS Listing ID MDMC711924
Sold Date 08/07/20
Style Colonial
Bedrooms 4
Full Baths 3
Half Baths 1
HOA Fees $78/mo
HOA Y/N Y
Abv Grd Liv Area 2,109
Originating Board BRIGHT
Year Built 1997
Annual Tax Amount $8,430
Tax Year 2019
Lot Size 2,700 Sqft
Acres 0.06
Property Description
Offers to be reviewed on Tuesday, call listing team for details. Wonderfully updated and flooded with natural light, 8532 Bells Ridge Terrace is a coveted and rarely available corner unit townhome in the peaceful community of Bells Mill Estates. Showcasing 4 Bedrooms and 3.5 Baths, this lovely home welcomes you with an open floor plan, beautiful plantation shutters, luxurious millwork, and gleaming hardwood floors. Spacious and inviting, the open layout is excellent for entertaining. The bright Living Room is highlighted by large windows and graciously flows into the Dining Area. Graced with eye-catching, custom cabinetry, gorgeous marble counters, and stainless-steel appliances, the well-appointed Kitchen also has a Breakfast Area with additional built-ins. Perfect for everyday living, the Family Room is just off the Kitchen and a corner gas Fireplace with a modern stone surround warms the space. French doors open from the Family Room onto the updated Trex Deck, a relaxing space surrounded by tree tops and ideal for warm afternoons. Stairs lead from the Deck down to the fenced-in Garden. There are 3 Bedrooms and 2 Full Baths on the Upper Level including a large Master Suite. With a cathedral ceiling and multiple sunlight exposures, the Master Suite is a tranquil space that includes multiple closets and a spa-like Bath. The renovated Master Bath features a dual vanity, a jetted tub, and a separate shower. Bedrooms #2 and #3 share a large Hall Bath with a dual vanity. The walkout Lower Level has a Recreation Room with a gas Fireplace and French doors to the rear Garden, a fourth Bedroom, Full Bath, Laundry, and access to the Attached 2-Car Garage.
Location
State MD
County Montgomery
Zoning R90
Rooms
Other Rooms Living Room, Dining Room, Primary Bedroom, Bedroom 2, Bedroom 3, Bedroom 4, Kitchen, Family Room, Breakfast Room, Recreation Room, Primary Bathroom, Full Bath, Half Bath
Basement Connecting Stairway, Daylight, Full, Garage Access, Walkout Level, Windows
Interior
Interior Features Breakfast Area, Built-Ins, Carpet, Combination Dining/Living, Combination Kitchen/Living, Crown Moldings, Dining Area, Family Room Off Kitchen, Floor Plan - Open, Floor Plan - Traditional, Kitchen - Eat-In, Kitchen - Island, Kitchen - Table Space, Primary Bath(s), Recessed Lighting, Stall Shower, Tub Shower, Upgraded Countertops, Walk-in Closet(s), Wood Floors, Other
Hot Water Electric
Heating Forced Air
Cooling Central A/C
Flooring Carpet, Hardwood
Fireplaces Number 2
Fireplaces Type Gas/Propane
Equipment Built-In Microwave, Dishwasher, Disposal, Dryer, Dryer - Front Loading, Exhaust Fan, Icemaker, Oven/Range - Gas, Refrigerator, Stainless Steel Appliances, Washer, Washer - Front Loading, Water Heater
Fireplace Y
Appliance Built-In Microwave, Dishwasher, Disposal, Dryer, Dryer - Front Loading, Exhaust Fan, Icemaker, Oven/Range - Gas, Refrigerator, Stainless Steel Appliances, Washer, Washer - Front Loading, Water Heater
Heat Source Natural Gas
Laundry Basement
Exterior
Exterior Feature Deck(s)
Parking Features Garage - Front Entry, Garage Door Opener, Inside Access
Garage Spaces 4.0
Water Access N
Accessibility None
Porch Deck(s)
Attached Garage 2
Total Parking Spaces 4
Garage Y
Building
Story 3
Sewer Public Sewer
Water Public
Architectural Style Colonial
Level or Stories 3
Additional Building Above Grade, Below Grade
Structure Type Cathedral Ceilings
New Construction N
Schools
Elementary Schools Bells Mill
Middle Schools Cabin John
High Schools Winston Churchill
School District Montgomery County Public Schools
Others
Pets Allowed Y
Senior Community No
Tax ID 161002983233
Ownership Fee Simple
SqFt Source Assessor
Security Features Security System
Special Listing Condition Standard
Pets Allowed Cats OK, Dogs OK
Read Less

Bought with Lisa J Plushnick • RE/MAX Realty Group



