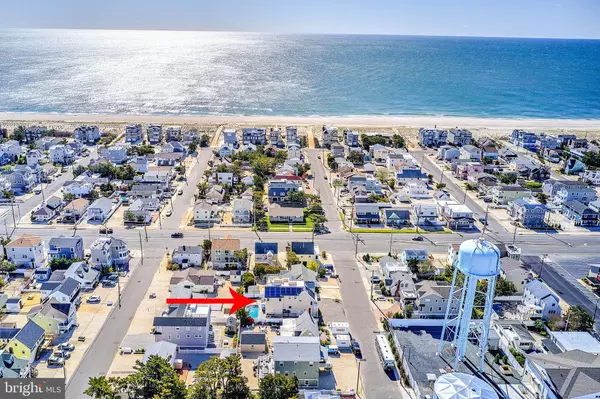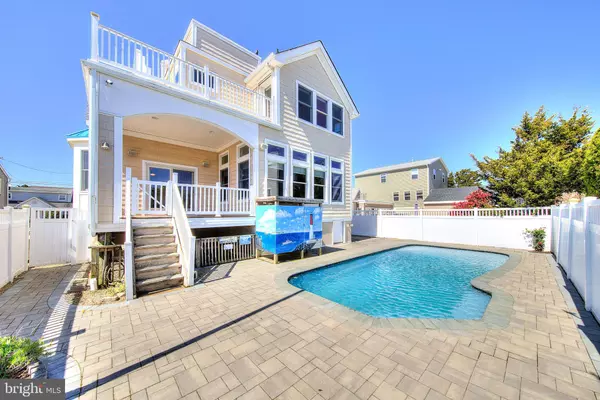For more information regarding the value of a property, please contact us for a free consultation.
7 W SELFRIDGE AVE Long Beach Township, NJ 08008
Want to know what your home might be worth? Contact us for a FREE valuation!

Our team is ready to help you sell your home for the highest possible price ASAP
Key Details
Sold Price $977,500
Property Type Single Family Home
Sub Type Detached
Listing Status Sold
Purchase Type For Sale
Square Footage 2,239 sqft
Price per Sqft $436
Subdivision Brant Beach
MLS Listing ID NJOC398036
Sold Date 08/14/20
Style Coastal,Other
Bedrooms 4
Full Baths 2
Half Baths 1
HOA Y/N N
Abv Grd Liv Area 2,239
Originating Board BRIGHT
Year Built 2005
Annual Tax Amount $8,963
Tax Year 2019
Lot Size 5,000 Sqft
Acres 0.11
Lot Dimensions 50.00 x 100.00
Property Description
Located in the popular Brant Beach Yacht club neighborhood, this 4 BR 2.5BA home offers easy access to the ocean & bay. This Studio Tagland designed home features 2 x 6 construction, Anderson storm watch windows, Francie Milano designed custom kitchen with large center island, 36" range, pot filler, wine cooler, and much more. Built in cabinetry highlights the living room wall, home theater system is wired throughout the interior and exterior of the home. Light & airy, there is plenty of recessed lighting throughout the home. Step into the back yard and enjoy the heated, saltwater pool, outdoor shower with custom mural. Multiple decks (fiberglass refinished 2 years ago) and rooftop deck built to support a hot tub. Just 2 miles from the causeway bridge, this home offers easy access on and off the island.
Location
State NJ
County Ocean
Area Long Beach Twp (21518)
Zoning R50
Rooms
Main Level Bedrooms 4
Interior
Interior Features Built-Ins, Carpet, Ceiling Fan(s), Central Vacuum, Dining Area, Family Room Off Kitchen, Floor Plan - Open, Kitchen - Island, Primary Bath(s), Pantry, Recessed Lighting, Soaking Tub, Tub Shower, Upgraded Countertops, Walk-in Closet(s), Window Treatments, Wood Floors, Attic
Hot Water Instant Hot Water, Tankless, Natural Gas, Electric
Heating Forced Air
Cooling Ceiling Fan(s), Central A/C, Solar On Grid, Solar Attic Fan
Flooring Bamboo, Carpet, Ceramic Tile
Fireplaces Number 1
Fireplaces Type Gas/Propane
Equipment Central Vacuum, Disposal, Dishwasher, Dryer - Gas, Exhaust Fan, Microwave, Oven/Range - Gas, Refrigerator, Six Burner Stove, Washer
Fireplace Y
Window Features Storm
Appliance Central Vacuum, Disposal, Dishwasher, Dryer - Gas, Exhaust Fan, Microwave, Oven/Range - Gas, Refrigerator, Six Burner Stove, Washer
Heat Source Natural Gas
Exterior
Exterior Feature Deck(s)
Parking Features Additional Storage Area, Garage - Front Entry, Garage Door Opener, Inside Access
Garage Spaces 2.0
Fence Fully, Vinyl
Pool Heated, In Ground, Saltwater
Water Access N
View Limited
Roof Type Shingle,Fiberglass
Accessibility None
Porch Deck(s)
Attached Garage 2
Total Parking Spaces 2
Garage Y
Building
Lot Description Flood Plain, Level, Rear Yard
Story 2
Foundation Flood Vent, Pilings
Sewer Public Sewer
Water Public
Architectural Style Coastal, Other
Level or Stories 2
Additional Building Above Grade, Below Grade
New Construction N
Schools
Elementary Schools Long Beach Island Grade School
School District Southern Regional Schools
Others
Senior Community No
Tax ID 18-00015 59-00004
Ownership Fee Simple
SqFt Source Estimated
Security Features Exterior Cameras
Acceptable Financing Cash, Conventional, Negotiable
Listing Terms Cash, Conventional, Negotiable
Financing Cash,Conventional,Negotiable
Special Listing Condition Standard
Read Less

Bought with Non Subscribing Member • Non Subscribing Office
GET MORE INFORMATION




