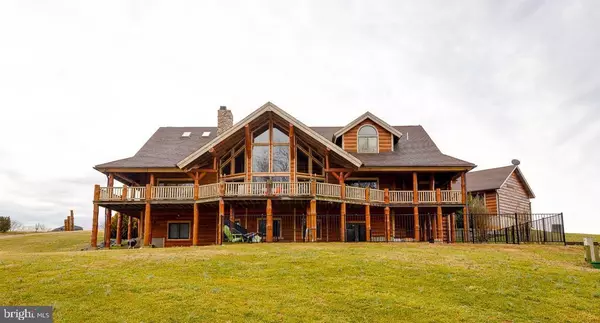For more information regarding the value of a property, please contact us for a free consultation.
6700 WATER VIEW LN Mineral, VA 23117
Want to know what your home might be worth? Contact us for a FREE valuation!

Our team is ready to help you sell your home for the highest possible price ASAP
Key Details
Sold Price $625,000
Property Type Single Family Home
Sub Type Detached
Listing Status Sold
Purchase Type For Sale
Square Footage 5,420 sqft
Price per Sqft $115
Subdivision Sunrise Bay
MLS Listing ID VASP219862
Sold Date 09/08/20
Style Cabin/Lodge,Chalet
Bedrooms 5
Full Baths 6
HOA Fees $27/ann
HOA Y/N Y
Abv Grd Liv Area 4,169
Originating Board BRIGHT
Year Built 2009
Annual Tax Amount $5,617
Tax Year 2020
Lot Size 2.670 Acres
Acres 2.67
Property Description
This property is ideal for working from home and being on vacation at the Lake Anna same time! It's why we are fully booked for whole summer!Schedule for viewing the house: from 12:00pm to 4:00pm on the following days ONLY:in July- 12, 17, 19, 22, 25, 28, 29in August- 3, 5, 9, 16, 17, 24, 27, 30Great get away from any trouble of modern world!The handcrafted log house booked for whole Summer, bur sellers want to sell! Log home is located on 2.67 acres within walking distance from beautiful Lake Anna! Enjoy video tour by drone flies like a bird!Two entrances with custom made solid wood doors, heated stone tile floor at both foyer, recessed lights, coat closet with inside light. Living room features a cathedral 22 high beamed ceiling, stone faced wall at wood burning fireplace, custom made iron 12 candles chandelier, two wooden frame Anderson sliding doors lead to wrap around deck, designed all glass picture windows wall overlooked to sunrise, gorgeous bamboo floors.Designer kitchen cabinets with slide out shelves-fully staffed with kitchen equipment, 6 burned gas oven with range hood, double door fridge, built-in microwave, recessed lights, curved shaped bar with accent lights, granite counter top island w/built in double sink w/ garbage disposal, additional sink w/ disposal, back splash and under cabinet s lights, ceramic tile floor under the carpet.Master bedroom is located on main level & features a gas log fireplace, walk-in-closet is huge and can be used as separate bedroom, master bathroom with infra-red-sauna & Jacuzzi.4 climate zones A/C in/out split system, 5 tankless water heaters, 4 electric panels w/1200A. Outside: salt water pool, separate built sauna, detached 2 car garage (All equipment to enjoy Lake Anna is in garage), wrap around deck with pastoral view! Common area w/private boat slip (deeded), Luxury & Convenient Living!
Location
State VA
County Spotsylvania
Zoning PR4
Direction Southwest
Rooms
Other Rooms Living Room, Dining Room, Primary Bedroom, Bedroom 2, Bedroom 3, Bedroom 4, Kitchen, Family Room, Foyer, Breakfast Room, Bedroom 1, Laundry, Loft, Utility Room, Workshop, Bathroom 1, Bathroom 2, Bathroom 3, Bonus Room, Primary Bathroom
Basement Daylight, Full, Fully Finished, Heated, Rear Entrance, Walkout Level, Windows
Main Level Bedrooms 1
Interior
Interior Features Breakfast Area, Built-Ins, Combination Dining/Living, Combination Kitchen/Dining, Entry Level Bedroom, Exposed Beams, Floor Plan - Open, Kitchen - Island, Primary Bath(s), Recessed Lighting, Sauna, Soaking Tub, Walk-in Closet(s), WhirlPool/HotTub, Wood Floors, Wood Stove
Hot Water Tankless, Electric
Heating Heat Pump(s), Programmable Thermostat, Zoned
Cooling Ceiling Fan(s), Programmable Thermostat, Zoned, Heat Pump(s)
Flooring Hardwood, Ceramic Tile, Heated
Fireplaces Number 2
Fireplaces Type Screen, Stone, Wood
Equipment Built-In Microwave, Dishwasher, Disposal, Dryer, Exhaust Fan, Oven - Single, Refrigerator, Washer
Furnishings Yes
Fireplace Y
Window Features Energy Efficient,Insulated,Screens
Appliance Built-In Microwave, Dishwasher, Disposal, Dryer, Exhaust Fan, Oven - Single, Refrigerator, Washer
Heat Source Electric, Propane - Owned
Laundry Main Floor
Exterior
Exterior Feature Deck(s), Patio(s), Wrap Around
Parking Features Garage - Front Entry, Garage Door Opener, Garage - Side Entry, Additional Storage Area
Garage Spaces 6.0
Pool Concrete, Fenced, Filtered, In Ground, Saltwater
Utilities Available Cable TV Available, Under Ground, Propane
Amenities Available Boat Dock/Slip, Common Grounds, Lake, Picnic Area
Water Access N
View Scenic Vista
Roof Type Architectural Shingle
Accessibility Level Entry - Main
Porch Deck(s), Patio(s), Wrap Around
Total Parking Spaces 6
Garage Y
Building
Lot Description Backs - Parkland, Corner, Landscaping
Story 3
Sewer On Site Septic
Water Community, Public
Architectural Style Cabin/Lodge, Chalet
Level or Stories 3
Additional Building Above Grade, Below Grade
Structure Type Beamed Ceilings,Cathedral Ceilings,Log Walls,Wood Ceilings
New Construction N
Schools
Elementary Schools Livingston
Middle Schools Post Oak
High Schools Spotsylvania
School District Spotsylvania County Public Schools
Others
Pets Allowed Y
HOA Fee Include Common Area Maintenance,Insurance,Pier/Dock Maintenance
Senior Community No
Tax ID 55-20-57-
Ownership Fee Simple
SqFt Source Assessor
Security Features Smoke Detector
Acceptable Financing Cash, Conventional, FHA, Exchange, VA
Horse Property N
Listing Terms Cash, Conventional, FHA, Exchange, VA
Financing Cash,Conventional,FHA,Exchange,VA
Special Listing Condition Standard
Pets Allowed No Pet Restrictions
Read Less

Bought with Michael T Crosby • Homestead Realty
GET MORE INFORMATION




