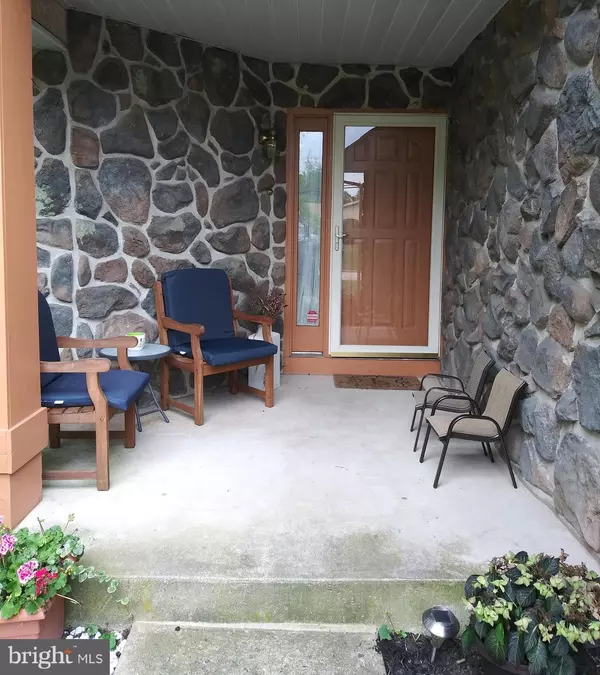For more information regarding the value of a property, please contact us for a free consultation.
7753 MELLON RD Wyncote, PA 19095
Want to know what your home might be worth? Contact us for a FREE valuation!

Our team is ready to help you sell your home for the highest possible price ASAP
Key Details
Sold Price $355,000
Property Type Single Family Home
Sub Type Detached
Listing Status Sold
Purchase Type For Sale
Square Footage 2,341 sqft
Price per Sqft $151
Subdivision Wyncote
MLS Listing ID PAMC660124
Sold Date 10/02/20
Style Contemporary
Bedrooms 4
Full Baths 2
Half Baths 1
HOA Y/N N
Abv Grd Liv Area 2,341
Originating Board BRIGHT
Year Built 1989
Annual Tax Amount $10,199
Tax Year 2020
Lot Size 0.262 Acres
Acres 0.26
Lot Dimensions 70.00 x 0.00
Property Description
Beautiful Wyncote home! Enter into the center hallway, to find the good-sized living room on the left. Living room has cathedral ceiling and large bay window, giving the space a light airy feeling. On the left is a formal dining room and a powder room. Continue into the large updated eat-in kitchen with granite center island, and counter tops, and stainless appliances. Kitchen opens to the family room complete with a wood-burning fireplace, and sliders to backyard patio. Upstairs you'll find four bedrooms. Master has updated en suite bath with granite sink top and vanity. There is an updated hall bathroom as well as storage closets in hallway. This home has tons of storage space. Bedrooms have large closets, two of which are walk-ins. The basement runs the entire footprint of the home with washer/dryer and 200 AMP electric service. Heating and Air Conditioning new in 2019. All windows have been replaced except for bay window in the living room. The outside of the home has a partially fenced-in large yard with great privacy and a bucolic feel. There is a front sitting porch, as well as a back patio. This Home is situated close to shopping, Routes 73, 309, and 611. Come see this wonderful home quickly - it won't last long!
Location
State PA
County Montgomery
Area Cheltenham Twp (10631)
Zoning R4
Rooms
Other Rooms Family Room
Basement Full
Interior
Hot Water Natural Gas
Heating Forced Air
Cooling Central A/C
Fireplaces Number 1
Fireplaces Type Wood
Fireplace Y
Heat Source Natural Gas
Laundry Basement
Exterior
Parking Features Garage - Front Entry, Inside Access, Additional Storage Area
Garage Spaces 2.0
Water Access N
Roof Type Unknown
Accessibility Doors - Lever Handle(s), >84\" Garage Door, 2+ Access Exits
Attached Garage 2
Total Parking Spaces 2
Garage Y
Building
Story 2
Sewer Public Sewer
Water Public
Architectural Style Contemporary
Level or Stories 2
Additional Building Above Grade, Below Grade
New Construction N
Schools
High Schools Cheltenham
School District Cheltenham
Others
Pets Allowed Y
Senior Community No
Tax ID 31-00-18724-001
Ownership Fee Simple
SqFt Source Assessor
Acceptable Financing Cash, Conventional, FHA, VA
Horse Property N
Listing Terms Cash, Conventional, FHA, VA
Financing Cash,Conventional,FHA,VA
Special Listing Condition Standard
Pets Allowed No Pet Restrictions
Read Less

Bought with Aja Barton • Keller Williams Main Line
GET MORE INFORMATION




