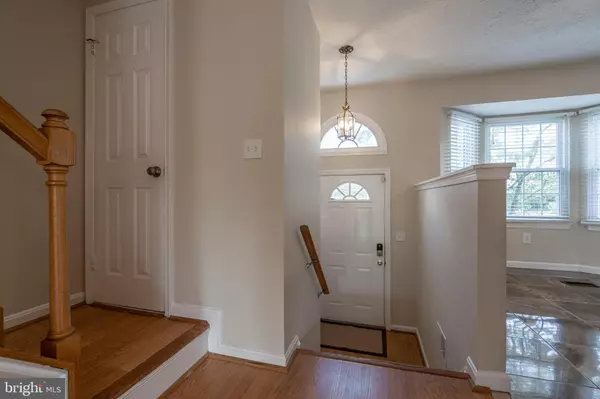For more information regarding the value of a property, please contact us for a free consultation.
874 BAYRIDGE DR Gaithersburg, MD 20878
Want to know what your home might be worth? Contact us for a FREE valuation!

Our team is ready to help you sell your home for the highest possible price ASAP
Key Details
Sold Price $420,000
Property Type Townhouse
Sub Type Interior Row/Townhouse
Listing Status Sold
Purchase Type For Sale
Square Footage 2,030 sqft
Price per Sqft $206
Subdivision Fernshire Farms
MLS Listing ID MDMC721620
Sold Date 10/08/20
Style Colonial
Bedrooms 3
Full Baths 3
Half Baths 1
HOA Fees $93/mo
HOA Y/N Y
Abv Grd Liv Area 1,360
Originating Board BRIGHT
Year Built 1986
Annual Tax Amount $4,380
Tax Year 2019
Lot Size 2,000 Sqft
Acres 0.05
Property Description
A rare find renovated and updated townhouse in the heart of sought after Fernshire Farms community, less than a mile away from Highway 270, Kentlands, Whole Foods, Giant, shopping centers, and Great Seneca Park. Upper level with 2 amazing Master bedrooms with vaulted ceilings and 2 full baths. Main level with a powder room, fully renovated and bright eat- in kitchen with a nice large bay window, spacious and bright living and dining rooms in an open floor setting with sliding door leading to newly renovated deck with stairs to back yard. Basement level is walkout, renovated and fully finished, a legal bedroom with window, closet, full bath, beautiful rec-room, fireplace, plenty of closets, laundry room with full size washer & dryer and storage room & utility area. New roof in 2019, new heating and cooling systems in 2016, new gas water heater in 2017. Two reserved parking spaces #52 on street right front of townhouse and visitors parking available.
Location
State MD
County Montgomery
Zoning RPT
Direction South
Rooms
Other Rooms Living Room, Dining Room, Bedroom 2, Bedroom 3, Kitchen, Foyer, Bedroom 1, Laundry, Recreation Room, Storage Room, Utility Room, Bathroom 1, Bathroom 2, Full Bath, Half Bath
Basement Daylight, Full, Fully Finished, Improved, Interior Access, Rear Entrance, Sump Pump, Walkout Level, Windows, Heated
Interior
Interior Features Breakfast Area, Ceiling Fan(s), Combination Dining/Living, Kitchen - Eat-In, Kitchen - Table Space, Primary Bath(s), Walk-in Closet(s), Window Treatments
Hot Water Natural Gas
Cooling Central A/C
Flooring Hardwood, Laminated, Ceramic Tile
Fireplaces Number 1
Fireplaces Type Screen, Fireplace - Glass Doors
Equipment Dishwasher, Disposal, Dryer, Dryer - Electric, Oven - Single, Dryer - Front Loading, ENERGY STAR Clothes Washer, ENERGY STAR Refrigerator, Icemaker, Microwave, Oven - Self Cleaning, Oven/Range - Electric, Washer, Washer - Front Loading, Water Heater
Furnishings No
Fireplace Y
Window Features Double Pane,Insulated,Screens
Appliance Dishwasher, Disposal, Dryer, Dryer - Electric, Oven - Single, Dryer - Front Loading, ENERGY STAR Clothes Washer, ENERGY STAR Refrigerator, Icemaker, Microwave, Oven - Self Cleaning, Oven/Range - Electric, Washer, Washer - Front Loading, Water Heater
Heat Source Natural Gas
Laundry Basement, Lower Floor
Exterior
Garage Spaces 2.0
Parking On Site 2
Utilities Available Cable TV Available, Electric Available, Natural Gas Available, Phone Available, Sewer Available, Water Available
Amenities Available Common Grounds, Reserved/Assigned Parking
Water Access N
View Street
Roof Type Composite
Accessibility Other
Total Parking Spaces 2
Garage N
Building
Story 3
Sewer Public Sewer
Water Public
Architectural Style Colonial
Level or Stories 3
Additional Building Above Grade, Below Grade
Structure Type Dry Wall
New Construction N
Schools
Elementary Schools Diamond
Middle Schools Lakelands Park
High Schools Northwest
School District Montgomery County Public Schools
Others
Pets Allowed Y
HOA Fee Include Common Area Maintenance,Management,Reserve Funds,Road Maintenance,Snow Removal,Trash
Senior Community No
Tax ID 160902291661
Ownership Fee Simple
SqFt Source Assessor
Security Features Main Entrance Lock
Acceptable Financing Cash, Conventional, FHA, VA
Horse Property N
Listing Terms Cash, Conventional, FHA, VA
Financing Cash,Conventional,FHA,VA
Special Listing Condition Standard
Pets Allowed No Pet Restrictions
Read Less

Bought with Fu Lu • Libra Realty, LLC
GET MORE INFORMATION




