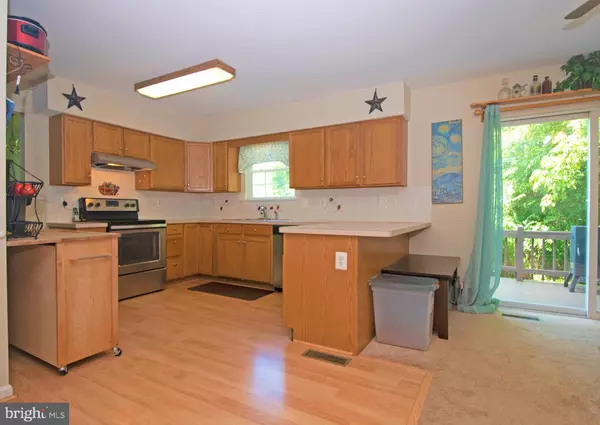For more information regarding the value of a property, please contact us for a free consultation.
112 REMOUNT VIEW RD Front Royal, VA 22630
Want to know what your home might be worth? Contact us for a FREE valuation!

Our team is ready to help you sell your home for the highest possible price ASAP
Key Details
Sold Price $279,900
Property Type Single Family Home
Sub Type Detached
Listing Status Sold
Purchase Type For Sale
Square Footage 2,856 sqft
Price per Sqft $98
Subdivision Lake Front Royal
MLS Listing ID VAWR140922
Sold Date 10/09/20
Style Colonial
Bedrooms 3
Full Baths 2
Half Baths 1
HOA Fees $25/ann
HOA Y/N Y
Abv Grd Liv Area 1,904
Originating Board BRIGHT
Year Built 1999
Annual Tax Amount $2,388
Tax Year 2020
Lot Size 1.050 Acres
Acres 1.05
Property Description
Welcome home to this bright and airy colonial on a large 1.05 acre lot with beautiful mountain views - it has it ALL! Conveniently located in sought-after Lake Front Royal which gives you lake privileges and a commute of under 5 min to town. Brand new neutral carpet installed on the main and upper levels. Sip coffee on the enormous freshly stained front porch or out on the freshly stained back deck. 2 Story foyer with hardwoods in entry! Plenty of counter space, stainless steel appliances including large side by side fridge, hardwood flooring and backsplash in the Kitchen w Family right off to the side. FR has a cozy fireplace with painted mantle and slate surround, ceiling fan and sliding glass doors to deck. Expansive and private backyard surrounded by trees! Extra Ceiling fan in Living Room also! Large Master suite with 2 ceiling fans, Extra Big WIC w Custom Built Ins and brand new tile in MBA! Brand new tile in Upper Hall bath as well. Laundry Area with Front Load Washer & Dryer on Pedestals Finished basement boasts a rec room w ceiling fan, a den (could be a guest BR NTC), LOTS of storage, full size window and a bathroom rough in. Shed for even more storage New roof in 2019. Trane AC Unit 5 yrs old Home has Hi Speed internet. New lattice under front porch Items in basement can convey if interested. Roads are maintained by POA. Home Warranty on Property
Location
State VA
County Warren
Zoning R
Rooms
Other Rooms Living Room, Dining Room, Primary Bedroom, Kitchen, Game Room, Family Room, Den, Bathroom 2, Bathroom 3, Primary Bathroom
Basement Full, Fully Finished, Walkout Level, Side Entrance
Interior
Interior Features Carpet, Ceiling Fan(s), Dining Area, Family Room Off Kitchen, Formal/Separate Dining Room, Primary Bath(s)
Hot Water Electric
Heating Heat Pump(s)
Cooling Central A/C
Flooring Carpet, Laminated
Fireplaces Number 1
Equipment Dishwasher, Dryer - Electric, Refrigerator, Washer, Stove
Furnishings No
Fireplace Y
Appliance Dishwasher, Dryer - Electric, Refrigerator, Washer, Stove
Heat Source Electric
Laundry Main Floor
Exterior
Exterior Feature Deck(s), Porch(es)
Utilities Available Propane
Water Access N
View Mountain
Roof Type Composite
Accessibility None
Porch Deck(s), Porch(es)
Garage N
Building
Lot Description Backs to Trees
Story 3
Sewer On Site Septic
Water Well
Architectural Style Colonial
Level or Stories 3
Additional Building Above Grade, Below Grade
Structure Type 9'+ Ceilings
New Construction N
Schools
Elementary Schools Ressie Jeffries
Middle Schools Skyline
High Schools Warren County
School District Warren County Public Schools
Others
Pets Allowed Y
Senior Community No
Tax ID 39C D 30
Ownership Fee Simple
SqFt Source Assessor
Acceptable Financing Conventional, FHA, VA, USDA
Horse Property N
Listing Terms Conventional, FHA, VA, USDA
Financing Conventional,FHA,VA,USDA
Special Listing Condition Standard
Pets Allowed Dogs OK, Cats OK
Read Less

Bought with Lesley M Salman • Salman Home Realty LLC



