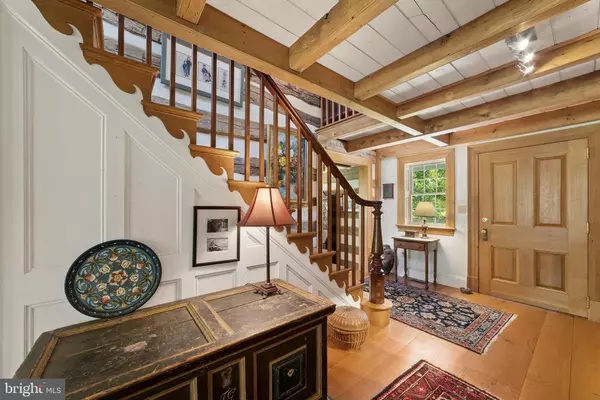For more information regarding the value of a property, please contact us for a free consultation.
14364 PURCELLVILLE RD Hillsboro, VA 20132
Want to know what your home might be worth? Contact us for a FREE valuation!

Our team is ready to help you sell your home for the highest possible price ASAP
Key Details
Sold Price $970,000
Property Type Single Family Home
Sub Type Detached
Listing Status Sold
Purchase Type For Sale
Square Footage 3,162 sqft
Price per Sqft $306
Subdivision Morrisonville
MLS Listing ID VALO418894
Sold Date 10/09/20
Style Cape Cod,Farmhouse/National Folk
Bedrooms 4
Full Baths 3
HOA Y/N N
Abv Grd Liv Area 3,162
Originating Board BRIGHT
Year Built 1880
Annual Tax Amount $4,980
Tax Year 2020
Lot Size 7.120 Acres
Acres 7.12
Property Description
Crafted from the rubble of an 1880's farmhouse, one of the regions most renowned woodworkers in 1985 started rebuilding room by room, a story in logs, timber, hardwood and barn siding. Spacious rooms filled with light and character emerged. The dirt floor was transformed by structure and random width white oak milled from a fallen Clarke County tree or reclaimed siding from a Hamilton barn. The roof was quite literally raised! Acclaimed master craftsman Wallace Johnson has spent over 35 years creating a masterpiece outside the village of Morrisonville. The custom made quarter sawn white oak entrance door is 39? wide. Door and window jambs are 6 and 8 inches deep. The hall staircase is quarter sawn white oak with a walnut balustrade and mahogany handrail. The walnut newel post was reclaimed from a house in Leesburg. The ?true descending volute? transitioning from the handrail to the newel post is hand carved. The original winder staircase, located in what is now the library, was demolished and a new one built in the music room of heart pine and walnut. The Kitchen was expanded in 2001. Once only the width size of the fireplace now it is full with exquisite custom cabinets and Chefs level appliances including a six burner gas Dacor range. This crafted and hand built kitchen with soaring ceilings offers a keeping room ? the stone hearth Mantle lintel is stunning. An antique leaded glass transom is a work of art in place. A Gracious size upper Master Bedroom Suite with adjacent bath and 3 additional bedrooms, 3 bath and a half bath make the home most livable. The exterior siding is clear all heart vertical grain redwood which is rot and insect resistant, will not warp and has been back primed. This is rare. The barn was renovated in 2012 with concrete floors added as well as an addition. It has a wood burning stove, a loft and 200 Amp electric. Remnants of an 1800 Stone Spring House stands sentry and nice size paddock at the front of the farm is ideal for horses or cattle, goats or sheep. The grounds are like a magnificent private park ? subtle and the year round stream and pond are akin to Monet's Garden. Located in the Historic Morrisonville Village made famous by Pulitzer Prize Winning Author Russell Baker in Growing UP - Hallingdal cover 7.6 acres of pasture, woodland borders, running brook and pond, mature oaks and flowers Short Hill Mountain Stone from just outside Hillsboro were used in the foundation of the addition built in 1992 and flagstone patios add outdoor space. The house has a 20KW Briggs and Stratton standby generator which powers most of the house. The 1000 gallon propane tank is leased from Blossman Gas. Hallingdal, a valley in Norway has lent its aire to the farm, lovely and pristine and in this case...about an hour to DC.
Location
State VA
County Loudoun
Zoning 01
Rooms
Basement Interior Access, English
Main Level Bedrooms 1
Interior
Interior Features Attic, Wood Floors
Hot Water Electric
Heating Heat Pump - Gas BackUp, Central
Cooling Central A/C, Heat Pump(s)
Flooring Hardwood
Fireplaces Number 4
Equipment Dryer, Washer, Dishwasher, Refrigerator, Stove, Oven - Wall
Fireplace Y
Appliance Dryer, Washer, Dishwasher, Refrigerator, Stove, Oven - Wall
Heat Source Natural Gas
Exterior
Water Access N
View Garden/Lawn, Creek/Stream, Pond, Pasture
Roof Type Metal
Accessibility None
Garage N
Building
Lot Description Backs to Trees, Cleared
Story 3.5
Sewer Septic = # of BR
Water Private, Well
Architectural Style Cape Cod, Farmhouse/National Folk
Level or Stories 3.5
Additional Building Above Grade, Below Grade
Structure Type Beamed Ceilings,High,Log Walls
New Construction N
Schools
School District Loudoun County Public Schools
Others
Senior Community No
Tax ID 410157043000
Ownership Fee Simple
SqFt Source Assessor
Horse Property Y
Horse Feature Paddock, Horses Allowed
Special Listing Condition Standard
Read Less

Bought with Gitte Long • Redfin Corporation
GET MORE INFORMATION




