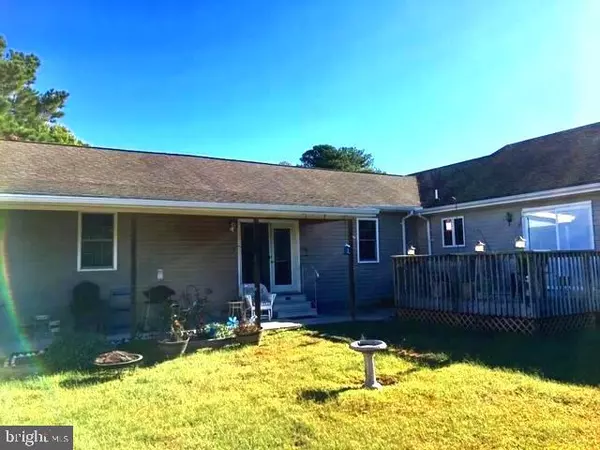For more information regarding the value of a property, please contact us for a free consultation.
617 ABBOTT DR Milford, DE 19963
Want to know what your home might be worth? Contact us for a FREE valuation!

Our team is ready to help you sell your home for the highest possible price ASAP
Key Details
Sold Price $240,000
Property Type Single Family Home
Sub Type Detached
Listing Status Sold
Purchase Type For Sale
Square Footage 2,360 sqft
Price per Sqft $101
Subdivision Eastman Heights
MLS Listing ID DESU167036
Sold Date 10/21/20
Style Ranch/Rambler
Bedrooms 3
Full Baths 2
HOA Fees $1/ann
HOA Y/N Y
Abv Grd Liv Area 2,360
Originating Board BRIGHT
Year Built 1998
Annual Tax Amount $1,212
Tax Year 2020
Lot Size 0.360 Acres
Acres 0.36
Lot Dimensions 100.00 x 159.00
Property Description
3 bedroom, 2 bath rancher in Eastman Heights very near Bayhealth Hospital Southern Campus.You will enjoy the fenced rear yard, the hot tub, the back deck and the front and back porches. The 2 garage accesses the main house and a private access to the addition. Upon entering the home from the front porch you are in the large living room that leads to the dining area with a patio door to the deck. The open kitchen is to the right of the dining room. Down the hallway you will find 3 bedrooms and the hall bathroom with an area housing the front loading washer and dryer. The master bedroom has its own bathroom. The addition has a living room/dining area, kitchen with breakfast bar, a gas range, refrigerator, and dishwasher, a sewing room, full bath with laundry area including washer and dryer and 1 bedroom. From the living area you can walk out in the backyard and enjoy the covered porch. At the back of the addition is a covered hot tub. Do you need additional storage? This home includes 2 storage sheds. The main house is heated and cooled by a heat pump and the addition has propane heat, hot water, dryer and the range. A separate air conditioning unit cools the addition. This home is perfect for multi generational families.
Location
State DE
County Sussex
Area Cedar Creek Hundred (31004)
Zoning AR-1
Rooms
Other Rooms Bedroom 2, Bedroom 3, Kitchen, Bedroom 1, In-Law/auPair/Suite, Bathroom 1, Bathroom 2, Bathroom 3, Additional Bedroom
Main Level Bedrooms 3
Interior
Interior Features 2nd Kitchen, Carpet, Ceiling Fan(s), Combination Kitchen/Dining, Entry Level Bedroom, Kitchen - Country, Stall Shower, Tub Shower, WhirlPool/HotTub, Window Treatments
Hot Water Electric
Heating Heat Pump - Electric BackUp, Central, Forced Air
Cooling Central A/C
Flooring Carpet, Vinyl
Equipment Built-In Range, Dishwasher, Dryer - Front Loading, Dryer - Gas, Exhaust Fan, Oven/Range - Electric, Washer - Front Loading, Water Heater
Furnishings No
Fireplace N
Appliance Built-In Range, Dishwasher, Dryer - Front Loading, Dryer - Gas, Exhaust Fan, Oven/Range - Electric, Washer - Front Loading, Water Heater
Heat Source Electric
Laundry Main Floor
Exterior
Exterior Feature Deck(s), Porch(es)
Parking Features Garage - Front Entry, Inside Access, Garage Door Opener
Garage Spaces 6.0
Utilities Available Cable TV, Propane, Electric Available
Water Access N
Accessibility 2+ Access Exits
Porch Deck(s), Porch(es)
Road Frontage State
Attached Garage 2
Total Parking Spaces 6
Garage Y
Building
Lot Description Cleared, Level
Story 1
Foundation Crawl Space
Sewer Gravity Sept Fld
Water Well
Architectural Style Ranch/Rambler
Level or Stories 1
Additional Building Above Grade, Below Grade
Structure Type Dry Wall,Paneled Walls
New Construction N
Schools
High Schools Milford
School District Milford
Others
Pets Allowed Y
Senior Community No
Tax ID 330-11.17-42.00
Ownership Fee Simple
SqFt Source Assessor
Acceptable Financing Conventional, FHA, FHA 203(k), USDA, VA
Horse Property N
Listing Terms Conventional, FHA, FHA 203(k), USDA, VA
Financing Conventional,FHA,FHA 203(k),USDA,VA
Special Listing Condition Standard
Pets Allowed Cats OK, Dogs OK, Number Limit
Read Less

Bought with Kristina Bronwen • Exit Central Realty
GET MORE INFORMATION




