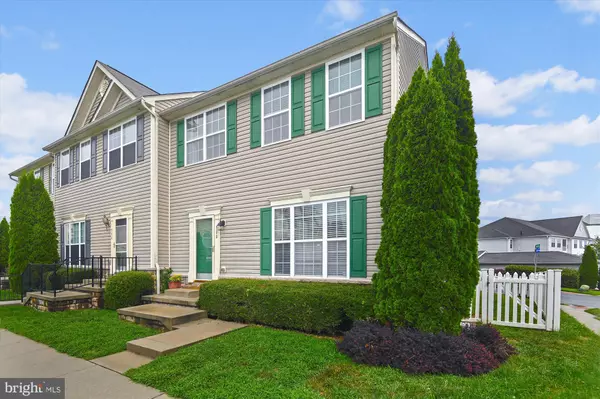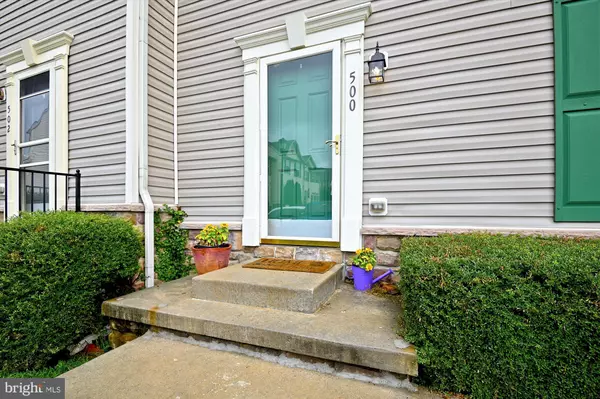For more information regarding the value of a property, please contact us for a free consultation.
500 LOTHIAN WAY #190 Abingdon, MD 21009
Want to know what your home might be worth? Contact us for a FREE valuation!

Our team is ready to help you sell your home for the highest possible price ASAP
Key Details
Sold Price $305,000
Property Type Condo
Sub Type Condo/Co-op
Listing Status Sold
Purchase Type For Sale
Square Footage 1,992 sqft
Price per Sqft $153
Subdivision Monmouth Meadows
MLS Listing ID MDHR251392
Sold Date 10/23/20
Style Colonial
Bedrooms 3
Full Baths 3
Half Baths 1
Condo Fees $100/mo
HOA Fees $50/qua
HOA Y/N Y
Abv Grd Liv Area 1,584
Originating Board BRIGHT
Year Built 2009
Annual Tax Amount $2,019
Tax Year 2662
Property Description
Check out this spacious end of group townhome in Monmouth Meadows with nearly 2,000 square feet of finished living space. Located in Bel Air school district. First floor offers foyer and powder room with hardwood floors. Large living room with brand new carpet (2020) that opens to a fantastic eat-in kitchen. 42-inch maple cabinets, stainless appliances. Refrigerator, range and microwave brand new (2020). Large island with seating and undermount sink. Kitchen also includes walk-in pantry and seated desk/counter space great for coffee bar, office setup or virtual learning. Kitchen slider leads to composite deck overlooking fenced rear and side yard. Upstairs boasts 3 bedrooms including a master with two walk-in closets and en-suite. Brand new carpet throughout 2nd floor (2020). Second and third bedrooms are both sizable and bright. Lower level is finished with spacious rec room, full bathroom and access to backyard via walk-up stairs. Two unfinished rooms great for storage. Two assigned parking spots with overflow parking available. HOA/Condo fees include access to pool, exercise room & club house. Minutes from I95, shopping, restaurants, library, schools and walking trails.
Location
State MD
County Harford
Zoning R3
Rooms
Other Rooms Living Room, Primary Bedroom, Bedroom 2, Kitchen, Foyer, Laundry, Recreation Room, Bathroom 2, Bathroom 3, Primary Bathroom, Half Bath
Basement Improved, Partially Finished, Walkout Stairs
Interior
Interior Features Carpet, Ceiling Fan(s), Floor Plan - Traditional, Kitchen - Eat-In, Kitchen - Island, Primary Bath(s), Recessed Lighting, Soaking Tub, Wood Floors
Hot Water Electric
Heating Forced Air
Cooling Central A/C
Equipment Built-In Microwave, Disposal, Dishwasher, Dryer, ENERGY STAR Refrigerator, Exhaust Fan, Oven/Range - Electric, Washer
Fireplace N
Appliance Built-In Microwave, Disposal, Dishwasher, Dryer, ENERGY STAR Refrigerator, Exhaust Fan, Oven/Range - Electric, Washer
Heat Source Natural Gas
Laundry Upper Floor
Exterior
Garage Spaces 2.0
Parking On Site 2
Fence Fully, Vinyl
Amenities Available Fitness Center, Pool - Outdoor
Water Access N
Roof Type Asphalt,Shingle
Accessibility None
Total Parking Spaces 2
Garage N
Building
Lot Description Rear Yard, Corner
Story 3
Sewer Public Sewer
Water Public
Architectural Style Colonial
Level or Stories 3
Additional Building Above Grade, Below Grade
New Construction N
Schools
Elementary Schools Emmorton
Middle Schools Bel Air
High Schools Bel Air
School District Harford County Public Schools
Others
HOA Fee Include Lawn Care Front,Pool(s),Trash,Snow Removal
Senior Community No
Tax ID 1301388584
Ownership Condominium
Acceptable Financing Conventional, FHA, VA
Horse Property N
Listing Terms Conventional, FHA, VA
Financing Conventional,FHA,VA
Special Listing Condition Standard
Read Less

Bought with PETER WONG • Keller Williams Legacy



