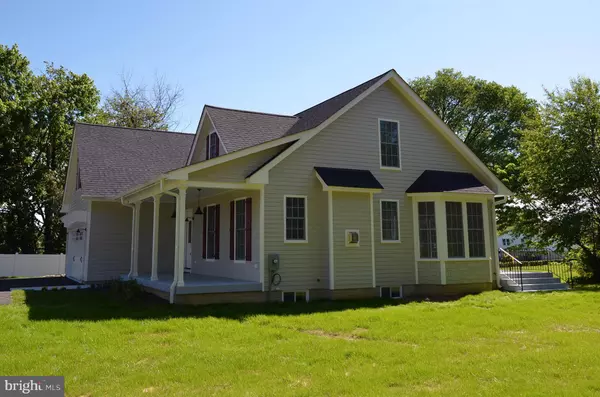For more information regarding the value of a property, please contact us for a free consultation.
305 11TH ST Purcellville, VA 20132
Want to know what your home might be worth? Contact us for a FREE valuation!

Our team is ready to help you sell your home for the highest possible price ASAP
Key Details
Sold Price $550,000
Property Type Single Family Home
Sub Type Detached
Listing Status Sold
Purchase Type For Sale
Square Footage 3,060 sqft
Price per Sqft $179
Subdivision None Available
MLS Listing ID 1000690893
Sold Date 08/15/16
Style Craftsman
Bedrooms 4
Full Baths 4
HOA Y/N N
Abv Grd Liv Area 2,700
Originating Board MRIS
Year Built 2016
Annual Tax Amount $1,099
Tax Year 2015
Lot Size 0.460 Acres
Acres 0.46
Property Description
Quality NEW craftsman style home in downtown Purcellville 4 bdrms 4 full baths. Every Attention to detail by local custom builder! Sought after main floor master suite, white oak hardwood floors, hardiplank siding, anderson double hung windows, 9 ft ceilings main level,Stainless steel appliances, granite, American woodmark cabinets,Tahoe gas fireplace, Luxury Master Bath, Covered Porch, much more
Location
State VA
County Loudoun
Rooms
Other Rooms Living Room, Dining Room, Primary Bedroom, Bedroom 2, Bedroom 3, Bedroom 4, Kitchen, Game Room, Den, Foyer, Laundry, Loft
Basement Outside Entrance, Rear Entrance, Sump Pump, Full, Partially Finished, Rough Bath Plumb, Space For Rooms
Main Level Bedrooms 1
Interior
Interior Features Family Room Off Kitchen, Combination Kitchen/Dining, Kitchen - Gourmet, Breakfast Area, Kitchen - Island, Combination Dining/Living, Entry Level Bedroom, Upgraded Countertops, Primary Bath(s), Wood Floors, Crown Moldings, Wainscotting, Recessed Lighting, Floor Plan - Open
Hot Water Electric
Heating Heat Pump(s), Zoned
Cooling Heat Pump(s), Zoned
Fireplaces Number 1
Fireplaces Type Gas/Propane, Fireplace - Glass Doors, Mantel(s)
Equipment Dishwasher, Disposal, Dryer, Exhaust Fan, Icemaker, Microwave, Oven/Range - Gas, Refrigerator, Washer, Water Heater
Fireplace Y
Window Features Bay/Bow,Double Pane,Insulated,Vinyl Clad
Appliance Dishwasher, Disposal, Dryer, Exhaust Fan, Icemaker, Microwave, Oven/Range - Gas, Refrigerator, Washer, Water Heater
Heat Source Electric
Exterior
Exterior Feature Patio(s), Porch(es)
Parking Features Garage Door Opener, Garage - Front Entry
Garage Spaces 2.0
Water Access N
Roof Type Shingle,Asphalt
Accessibility None
Porch Patio(s), Porch(es)
Attached Garage 2
Total Parking Spaces 2
Garage N
Private Pool N
Building
Story 3+
Sewer Public Sewer
Water Public
Architectural Style Craftsman
Level or Stories 3+
Additional Building Above Grade, Below Grade
Structure Type Dry Wall
New Construction Y
Schools
Elementary Schools Emerick
Middle Schools Blue Ridge
High Schools Loudoun Valley
School District Loudoun County Public Schools
Others
Senior Community No
Tax ID 488298108000
Ownership Fee Simple
Special Listing Condition Standard
Read Less

Bought with Linda Y. Blanken • Samson Properties
GET MORE INFORMATION




