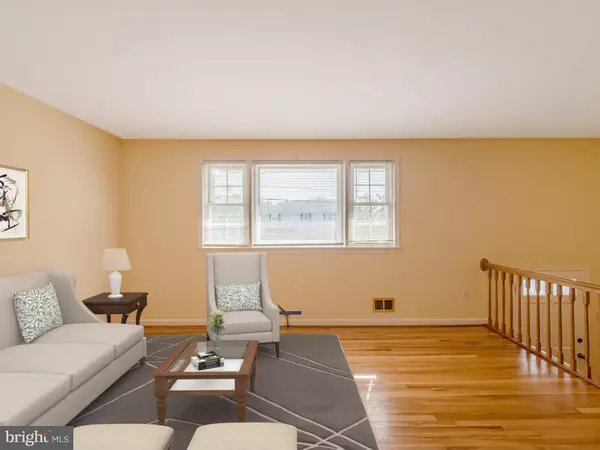For more information regarding the value of a property, please contact us for a free consultation.
4103 BLACKSNAKE DR Temple Hills, MD 20748
Want to know what your home might be worth? Contact us for a FREE valuation!

Our team is ready to help you sell your home for the highest possible price ASAP
Key Details
Sold Price $330,000
Property Type Single Family Home
Sub Type Detached
Listing Status Sold
Purchase Type For Sale
Square Footage 1,392 sqft
Price per Sqft $237
Subdivision Hillcrest Heights
MLS Listing ID MDPG582604
Sold Date 11/20/20
Style Split Foyer
Bedrooms 4
Full Baths 3
HOA Y/N N
Abv Grd Liv Area 1,392
Originating Board BRIGHT
Year Built 1967
Annual Tax Amount $3,872
Tax Year 2019
Lot Size 8,237 Sqft
Acres 0.19
Property Description
Classic, all brick, 4 bedroom, 3 bathroom home with just one owner located in a quiet community in Hillcrest Heights. The main level features newly uncovered and refinished hardwood floors and 3 spacious bedrooms including a private master suite with dual closets. There is an inviting three season sunroom off of the dining room/kitchen which then leads into the spacious and fully fenced backyard. The lower level of this home features stunning dark hardwoods against a white brick fireplace with a functioning wet bar, a great entertaining space! The lower level bedroom has brand new carpet. Behind the one car garage is a full workshop, perfect for tool storage and projects! Even better, windows were recently replaced by Thompson Creek. This home is located in the back of the community by a dead end street, so privacy is a sure thing! Just under 10 minutes drive from the Southern Ave Metro stop and 10 minutes from MGM National Harbor, the location of this home is ideal for commuting into DC, Northern VA, and to all the amenities you could want. Easy to show and just awaiting its second owner! View video tour: https://vimeo.com/466609095
Location
State MD
County Prince Georges
Zoning R55
Rooms
Other Rooms Living Room, Dining Room, Primary Bedroom, Bedroom 2, Bedroom 3, Kitchen, Laundry, Recreation Room, Workshop, Primary Bathroom, Full Bath, Screened Porch
Basement Fully Finished
Main Level Bedrooms 3
Interior
Interior Features Wood Floors, Primary Bath(s), Entry Level Bedroom, Kitchen - Table Space, Built-Ins, Chair Railings, Wet/Dry Bar, Ceiling Fan(s)
Hot Water Natural Gas
Heating Forced Air
Cooling Central A/C, Ceiling Fan(s)
Flooring Hardwood, Laminated, Carpet
Fireplaces Number 1
Fireplaces Type Brick, Screen
Equipment Built-In Microwave, Dryer, Washer, Dishwasher, Disposal, Humidifier, Refrigerator, Stove
Fireplace Y
Window Features Screens
Appliance Built-In Microwave, Dryer, Washer, Dishwasher, Disposal, Humidifier, Refrigerator, Stove
Heat Source Natural Gas
Exterior
Exterior Feature Screened, Porch(es)
Parking Features Garage Door Opener
Garage Spaces 1.0
Fence Rear
Water Access N
Roof Type Shingle,Composite
Accessibility None
Porch Screened, Porch(es)
Attached Garage 1
Total Parking Spaces 1
Garage Y
Building
Story 2
Sewer Public Sewer
Water Public
Architectural Style Split Foyer
Level or Stories 2
Additional Building Above Grade, Below Grade
New Construction N
Schools
Elementary Schools Panorama
Middle Schools Benjamin Stoddert
High Schools Potomac
School District Prince George'S County Public Schools
Others
Senior Community No
Tax ID 17121361542
Ownership Fee Simple
SqFt Source Assessor
Special Listing Condition Standard
Read Less

Bought with Brandon M Scott • Coldwell Banker Realty - Washington
GET MORE INFORMATION




