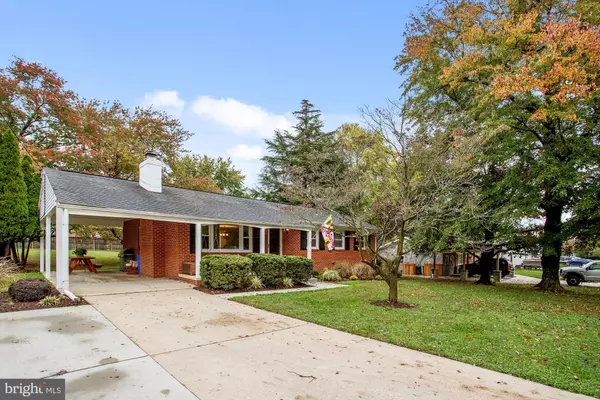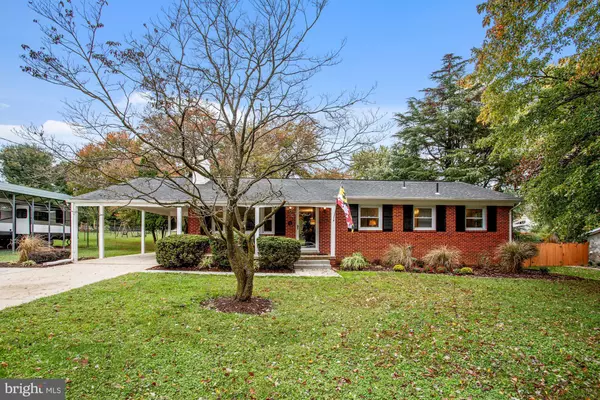For more information regarding the value of a property, please contact us for a free consultation.
15429 THOMPSON RD Silver Spring, MD 20905
Want to know what your home might be worth? Contact us for a FREE valuation!

Our team is ready to help you sell your home for the highest possible price ASAP
Key Details
Sold Price $490,000
Property Type Single Family Home
Sub Type Detached
Listing Status Sold
Purchase Type For Sale
Square Footage 2,272 sqft
Price per Sqft $215
Subdivision Peach Orchard
MLS Listing ID MDMC727878
Sold Date 11/29/20
Style Ranch/Rambler
Bedrooms 3
Full Baths 2
Half Baths 1
HOA Y/N N
Abv Grd Liv Area 1,372
Originating Board BRIGHT
Year Built 1961
Annual Tax Amount $4,392
Tax Year 2020
Lot Size 0.459 Acres
Acres 0.46
Property Description
Well maintained and updated 3 bedroom rancher on level 1/2 acre lot in Peach Orchard. Great location with a country feel, yet minutes from the ICC, RT 29 and I-95. 2 car carport provides direct entry into kitchen making it a great transitional covered outdoor eating space. Kitchen has updated tile floor, cabinetry, granite countertops, black stainless steel appliances and breakfast bar that opens to dining room with a view of the back yard and lots of natural light. Dining Room layout can accomodate table extension for larger seating at holiday gatherings with hardwood floors that continue into the living room and down the hallway to bedrooms. Living room has a brick wood burning fireplace and a large picture window . All three bedrooms have newly installed carpet. Large owners bathroom with custom cabinetry, granite tops, double sinks and HEATED TILE FLOOR! 2nd Bathroom also has HEATED TILE FLOOR and can be accessed from either the hall or 2nd Bedroom. Located on the lower level is a large open Entertainment Room with built-in bar and granite top. Aslo on the lower level is Laundry/Storage room and bonus room that currently functions as a home office.
Location
State MD
County Montgomery
Zoning RE1
Rooms
Other Rooms Dining Room, Bedroom 2, Bedroom 3, Kitchen, Family Room, Bedroom 1, Great Room, Laundry, Office, Bathroom 1, Bathroom 2, Bathroom 3
Basement Heated, Full, Partially Finished, Connecting Stairway
Main Level Bedrooms 3
Interior
Hot Water Electric
Heating Baseboard - Hot Water
Cooling Central A/C
Flooring Hardwood, Ceramic Tile, Carpet
Fireplaces Number 1
Fireplaces Type Brick
Fireplace Y
Heat Source Natural Gas
Exterior
Garage Spaces 6.0
Water Access N
Roof Type Pitched,Shingle
Accessibility None
Total Parking Spaces 6
Garage N
Building
Story 2
Sewer Public Sewer
Water Public
Architectural Style Ranch/Rambler
Level or Stories 2
Additional Building Above Grade, Below Grade
New Construction N
Schools
School District Montgomery County Public Schools
Others
Senior Community No
Tax ID 160500249923
Ownership Fee Simple
SqFt Source Assessor
Special Listing Condition Standard
Read Less

Bought with Noelia Morris • EXP Realty, LLC



