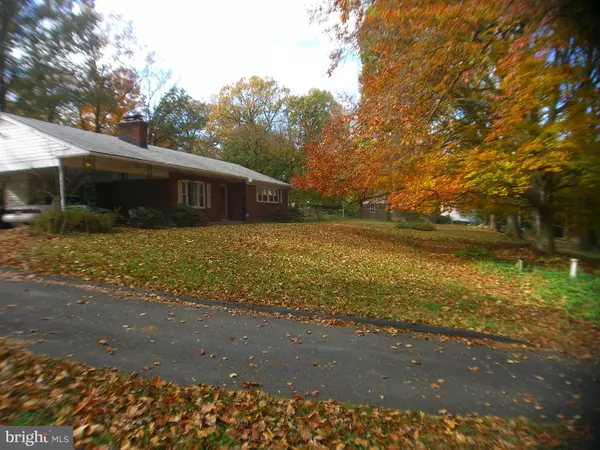For more information regarding the value of a property, please contact us for a free consultation.
5141 TEMPLE HILL RD Temple Hills, MD 20748
Want to know what your home might be worth? Contact us for a FREE valuation!

Our team is ready to help you sell your home for the highest possible price ASAP
Key Details
Sold Price $240,000
Property Type Single Family Home
Sub Type Detached
Listing Status Sold
Purchase Type For Sale
Square Footage 2,632 sqft
Price per Sqft $91
Subdivision Temple Hills Park
MLS Listing ID 1001086981
Sold Date 04/18/17
Style Ranch/Rambler
Bedrooms 3
Full Baths 1
Half Baths 1
HOA Y/N N
Abv Grd Liv Area 1,316
Originating Board MRIS
Year Built 1959
Annual Tax Amount $3,586
Tax Year 2016
Lot Size 1.118 Acres
Acres 1.12
Property Description
Well maintained brick rambler w/full basemt.,extra 20000 sq.ft.lot included, 1.11 acres, could be subdivided or big garden leaving house on 28,720 sq.ft., red oak flrs. on 1st. level , vinyl trim exterior, newer roof & windows, mostly finished basemt., 2 firpls, carport, shows well, move-in ready. Get doc's before showing,SELLER WILL HELP WITH BUYERS CLOSING COSTS.
Location
State MD
County Prince Georges
Zoning R80
Rooms
Other Rooms Living Room, Dining Room, Primary Bedroom, Bedroom 2, Bedroom 3, Kitchen, Game Room, Laundry, Mud Room, Utility Room
Basement Connecting Stairway, Outside Entrance, Rear Entrance, Heated, Improved, Partially Finished, Walkout Stairs
Main Level Bedrooms 3
Interior
Interior Features Dining Area, Kitchen - Efficiency, Kitchen - Table Space, Built-Ins, Window Treatments, Wood Floors, Entry Level Bedroom, Floor Plan - Traditional
Hot Water Electric
Heating Baseboard, Central, Hot Water
Cooling Wall Unit
Fireplaces Number 2
Fireplaces Type Equipment, Screen
Equipment Washer/Dryer Hookups Only, Disposal, Exhaust Fan, Oven/Range - Electric, Refrigerator, Water Heater - High-Efficiency
Fireplace Y
Window Features Double Pane,Insulated
Appliance Washer/Dryer Hookups Only, Disposal, Exhaust Fan, Oven/Range - Electric, Refrigerator, Water Heater - High-Efficiency
Heat Source Oil
Exterior
Parking Features Covered Parking
Garage Spaces 2.0
Fence Board, Barbed Wire, Chain Link, Fully, Other
Water Access N
Roof Type Fiberglass
Accessibility Level Entry - Main, Vehicle Transfer Area
Total Parking Spaces 2
Garage N
Private Pool N
Building
Story 2
Sewer Gravity Sept Fld
Water Public
Architectural Style Ranch/Rambler
Level or Stories 2
Additional Building Above Grade, Below Grade, Shed
Structure Type Plaster Walls,Paneled Walls
New Construction N
Schools
School District Prince George'S County Public Schools
Others
Senior Community No
Tax ID 17121225796
Ownership Fee Simple
Special Listing Condition Standard
Read Less

Bought with Sherly D Hibbert • Redfin Corp
GET MORE INFORMATION




