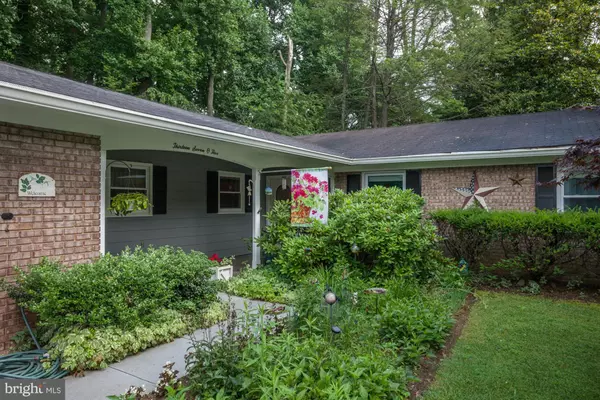For more information regarding the value of a property, please contact us for a free consultation.
13705 BEAUWICK CT Silver Spring, MD 20906
Want to know what your home might be worth? Contact us for a FREE valuation!

Our team is ready to help you sell your home for the highest possible price ASAP
Key Details
Sold Price $412,500
Property Type Single Family Home
Sub Type Detached
Listing Status Sold
Purchase Type For Sale
Subdivision Strathmore At Bel Pre
MLS Listing ID 1002343203
Sold Date 08/27/15
Style Ranch/Rambler
Bedrooms 4
Full Baths 2
HOA Fees $18/ann
HOA Y/N Y
Originating Board MRIS
Year Built 1970
Annual Tax Amount $4,377
Tax Year 2014
Lot Size 0.506 Acres
Acres 0.51
Property Description
*ONE LEVEL LIVING AT ITS FINEST!PRIME HALF-ACRE CUL-DE-SAC LOT W/VERY PRIVATE AND PARK-LIKE FENCED BACKYARD!SUNROOM ADDITION W/CATHEDRAL CEILING*REMODELED TS KIT W/OAK CABINETS,SILESTONE TOPS,CERAMIC TILE FLR&RECESSED LIGHTS*UPDATED BATHS*FAM RM ADJOINS KIT&W/MASONRY FP W/GAS LOGS*WOOD PARQUET FLRS IN MOST RMS*REPLACEMENT WINDOWS*LOVELY BAY WINDOW IN DINING RM*THIS IS A GEM!
Location
State MD
County Montgomery
Zoning R150
Rooms
Other Rooms Living Room, Dining Room, Primary Bedroom, Bedroom 2, Bedroom 3, Bedroom 4, Kitchen, Family Room, Foyer, Laundry
Main Level Bedrooms 4
Interior
Interior Features Dining Area, Kitchen - Table Space, Entry Level Bedroom, Primary Bath(s), Window Treatments, Upgraded Countertops, Wood Floors, Recessed Lighting, Floor Plan - Traditional
Hot Water Natural Gas
Heating Forced Air
Cooling Central A/C, Ceiling Fan(s)
Fireplaces Number 1
Fireplaces Type Gas/Propane, Fireplace - Glass Doors, Mantel(s)
Equipment Dishwasher, Disposal, Dryer, Exhaust Fan, Oven/Range - Gas, Range Hood, Refrigerator, Washer
Fireplace Y
Window Features Vinyl Clad,Bay/Bow,Double Pane
Appliance Dishwasher, Disposal, Dryer, Exhaust Fan, Oven/Range - Gas, Range Hood, Refrigerator, Washer
Heat Source Natural Gas
Exterior
Exterior Feature Porch(es), Enclosed, Patio(s)
Parking Features Garage Door Opener, Garage - Front Entry
Garage Spaces 2.0
Fence Rear
Community Features Covenants, Other
Utilities Available Under Ground, Cable TV Available
Amenities Available Picnic Area, Pool - Outdoor, Tennis Courts, Tot Lots/Playground
Water Access N
Roof Type Asphalt
Accessibility Level Entry - Main
Porch Porch(es), Enclosed, Patio(s)
Road Frontage City/County
Attached Garage 2
Total Parking Spaces 2
Garage Y
Private Pool N
Building
Lot Description Cul-de-sac, Landscaping, Partly Wooded, Private
Story 1
Foundation Slab
Sewer Public Sewer
Water Public
Architectural Style Ranch/Rambler
Level or Stories 1
New Construction N
Schools
High Schools John F. Kennedy
School District Montgomery County Public Schools
Others
HOA Fee Include Insurance,Pool(s)
Senior Community No
Tax ID 161301452853
Ownership Fee Simple
Acceptable Financing Negotiable
Listing Terms Negotiable
Financing Negotiable
Special Listing Condition Standard
Read Less

Bought with Michael A Gonzalez • Redfin Corp
GET MORE INFORMATION




