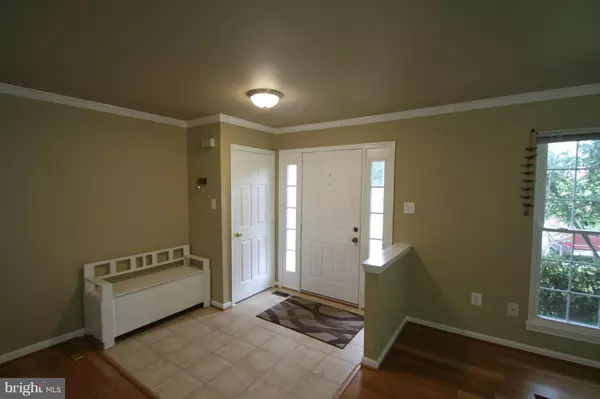For more information regarding the value of a property, please contact us for a free consultation.
3253 SAINT AUGUSTINE CT Olney, MD 20832
Want to know what your home might be worth? Contact us for a FREE valuation!

Our team is ready to help you sell your home for the highest possible price ASAP
Key Details
Sold Price $375,000
Property Type Townhouse
Sub Type Interior Row/Townhouse
Listing Status Sold
Purchase Type For Sale
Square Footage 2,420 sqft
Price per Sqft $154
Subdivision Hallowell
MLS Listing ID 1002456903
Sold Date 10/06/16
Style Traditional
Bedrooms 3
Full Baths 3
Half Baths 1
HOA Fees $102/mo
HOA Y/N Y
Abv Grd Liv Area 1,628
Originating Board MRIS
Year Built 1989
Annual Tax Amount $3,424
Tax Year 2016
Lot Size 1,890 Sqft
Acres 0.04
Property Description
Next best thing to new! Largest layout w/ single family square footage in a quiet well groomed neighborhood. Updated major items & cosmetics within the past 5 years w/ energy efficiency in mind & maintained to high standards. Walking distance to shopping, restaurants, pool, & playgrounds, close to Montgomery General Hospital, one of the earlier streets to get plowed in snow.. come home and relax.
Location
State MD
County Montgomery
Zoning RE2
Rooms
Other Rooms Living Room, Dining Room, Primary Bedroom, Bedroom 2, Kitchen, Game Room, Family Room, Foyer, Bedroom 1, Laundry, Other
Basement Outside Entrance, Fully Finished, Windows, Sump Pump, Shelving
Interior
Interior Features Kitchen - Gourmet, Combination Kitchen/Living, Dining Area, Primary Bath(s), Upgraded Countertops, Window Treatments, Floor Plan - Open, Floor Plan - Traditional
Hot Water Electric
Heating Central, Heat Pump(s)
Cooling Central A/C
Fireplaces Number 1
Equipment Dishwasher, Disposal, Dryer - Front Loading, Dual Flush Toilets, ENERGY STAR Clothes Washer, ENERGY STAR Dishwasher, ENERGY STAR Refrigerator, Exhaust Fan, Microwave, Oven/Range - Electric, Range Hood, Refrigerator, Washer, Water Heater - High-Efficiency
Fireplace Y
Appliance Dishwasher, Disposal, Dryer - Front Loading, Dual Flush Toilets, ENERGY STAR Clothes Washer, ENERGY STAR Dishwasher, ENERGY STAR Refrigerator, Exhaust Fan, Microwave, Oven/Range - Electric, Range Hood, Refrigerator, Washer, Water Heater - High-Efficiency
Heat Source Electric
Exterior
Parking On Site 2
Amenities Available Basketball Courts, Common Grounds, Pool - Outdoor, Pool Mem Avail, Tennis Courts, Tot Lots/Playground
Water Access N
Roof Type Asphalt
Accessibility Other
Garage N
Private Pool N
Building
Story 3+
Sewer Public Sewer
Water Public
Architectural Style Traditional
Level or Stories 3+
Additional Building Above Grade, Below Grade
New Construction N
Schools
Elementary Schools Sherwood
Middle Schools William H. Farquhar
High Schools James Hubert Blake
School District Montgomery County Public Schools
Others
Senior Community No
Tax ID 160802743722
Ownership Fee Simple
Special Listing Condition Standard
Read Less

Bought with Jeffrey R Snedaker • M Squared Real Estate LLC
GET MORE INFORMATION




