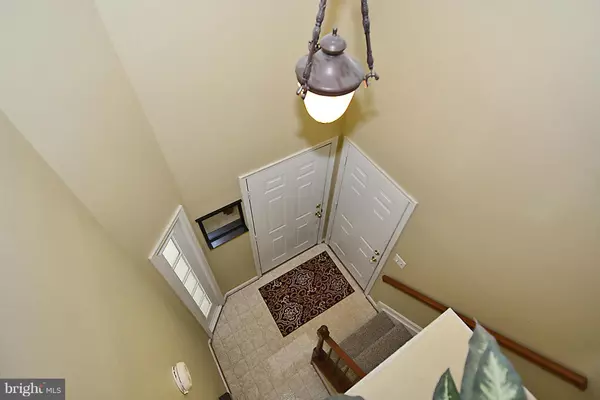For more information regarding the value of a property, please contact us for a free consultation.
987 HILLSIDE LAKE TER #904 Gaithersburg, MD 20878
Want to know what your home might be worth? Contact us for a FREE valuation!

Our team is ready to help you sell your home for the highest possible price ASAP
Key Details
Sold Price $279,990
Property Type Townhouse
Sub Type End of Row/Townhouse
Listing Status Sold
Purchase Type For Sale
Square Footage 1,346 sqft
Price per Sqft $208
Subdivision Vistas At Washingtonian Woods
MLS Listing ID 1002398063
Sold Date 03/31/16
Style Contemporary
Bedrooms 2
Full Baths 2
Half Baths 1
Condo Fees $471/mo
HOA Fees $46/mo
HOA Y/N Y
Abv Grd Liv Area 1,346
Originating Board MRIS
Year Built 1990
Annual Tax Amount $3,779
Tax Year 2016
Property Description
SELLER WILL PAY 6 MONTHS CONDO FEE! NO SPECIAL ASSESSMENT! FOR BUYERS THAT DEMANDS PERFECTION! BEAUTIFULLY PAINTED, CUSTOM MOLDINGS, UPGRD LIGHTING & NEW WINDOWS! SPACIOUS LR W/FRPL. CHERRYWOOD KT W/SS & GRANITE. DR W/SLIDER TO BALCONY W/BREATHTAKING VIEW OF TREES. 2 MBR'S..EACH W/CATHEDRAL CEILINGS & PRIVATE BA'S. 1 CAR GARAGE. CLOSE TO RIO & CROWN..SHOPPING, RESTAURANTS & MOVIE THEATERS! 10+
Location
State MD
County Montgomery
Zoning MXD
Rooms
Other Rooms Living Room, Dining Room, Primary Bedroom, Kitchen, Foyer, Laundry
Interior
Interior Features Kitchen - Table Space, Dining Area, Primary Bath(s), Crown Moldings, Window Treatments, Elevator, Wood Floors, Recessed Lighting, Floor Plan - Open
Hot Water Natural Gas
Heating Forced Air
Cooling Ceiling Fan(s), Central A/C
Fireplaces Number 1
Fireplaces Type Screen, Mantel(s)
Equipment Washer/Dryer Hookups Only, Dishwasher, Disposal, Exhaust Fan, Icemaker, Microwave, Oven - Self Cleaning, Refrigerator, Stove, Washer/Dryer Stacked, Oven/Range - Electric, Water Heater
Fireplace Y
Window Features Double Pane,Screens,Vinyl Clad
Appliance Washer/Dryer Hookups Only, Dishwasher, Disposal, Exhaust Fan, Icemaker, Microwave, Oven - Self Cleaning, Refrigerator, Stove, Washer/Dryer Stacked, Oven/Range - Electric, Water Heater
Heat Source Natural Gas
Exterior
Exterior Feature Balcony
Parking Features Garage Door Opener
Garage Spaces 1.0
Community Features Alterations/Architectural Changes, Other, RV/Boat/Trail
Utilities Available Fiber Optics Available
Amenities Available Common Grounds, Jog/Walk Path, Pool - Outdoor, Tennis Courts, Tot Lots/Playground
View Y/N Y
Water Access N
View Trees/Woods
Accessibility None
Porch Balcony
Attached Garage 1
Total Parking Spaces 1
Garage Y
Private Pool N
Building
Lot Description Backs - Open Common Area, Backs to Trees
Story 3+
Sewer Public Sewer
Water Public
Architectural Style Contemporary
Level or Stories 3+
Additional Building Above Grade
Structure Type Cathedral Ceilings
New Construction N
Schools
Elementary Schools Fields Road
Middle Schools Ridgeview
High Schools Quince Orchard
School District Montgomery County Public Schools
Others
HOA Fee Include Common Area Maintenance,Ext Bldg Maint,Management,Insurance,Pool(s),Recreation Facility,Reserve Funds,Snow Removal,Trash
Senior Community No
Tax ID 160902999045
Ownership Condominium
Security Features Sprinkler System - Indoor
Special Listing Condition Standard
Read Less

Bought with Song U Chu • Vision Realtors Investment Group, Ltd.
GET MORE INFORMATION




