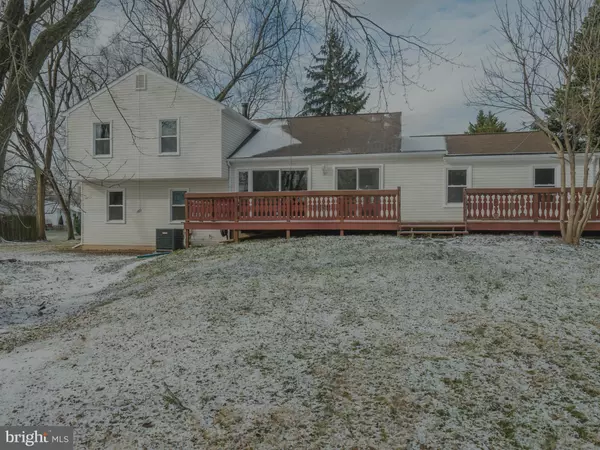For more information regarding the value of a property, please contact us for a free consultation.
17305 BLOSSOM VIEW DR Olney, MD 20832
Want to know what your home might be worth? Contact us for a FREE valuation!

Our team is ready to help you sell your home for the highest possible price ASAP
Key Details
Sold Price $620,000
Property Type Single Family Home
Sub Type Detached
Listing Status Sold
Purchase Type For Sale
Square Footage 2,332 sqft
Price per Sqft $265
Subdivision Olney Outside
MLS Listing ID 1002472429
Sold Date 02/22/17
Style Split Level
Bedrooms 6
Full Baths 4
HOA Y/N N
Abv Grd Liv Area 2,332
Originating Board MRIS
Year Built 1978
Annual Tax Amount $5,828
Tax Year 2017
Lot Size 0.482 Acres
Acres 0.48
Property Description
Stunning & Spacious 6 BDRM + Den, 4 Full BA, 5 Level Split.100% Remodeled with Granite Countertops in Kitchen, Beautiful Bathrooms, New Hardwood Flooring on Main Lvl, Family RM & Upper Hall, Plush Carpeting in BDRMs, New Windows & Doors, Designer Ceramic Flooring on lower level Rec. RM & Fresh Paint throughout,New Garage Doors,Concrete Floor, Asphalt Driveway/ LG Lot/ Close to ICC.
Location
State MD
County Montgomery
Zoning R200
Rooms
Other Rooms Living Room, Dining Room, Primary Bedroom, Bedroom 2, Bedroom 3, Bedroom 5, Kitchen, Game Room, Family Room, Basement, Foyer, Laundry, Other, Storage Room, Utility Room, Workshop
Basement Sump Pump, Full, Partially Finished, Space For Rooms, Improved
Interior
Interior Features Breakfast Area, Combination Dining/Living, Upgraded Countertops, Primary Bath(s), Wood Floors, Recessed Lighting, Floor Plan - Open
Hot Water Electric
Heating Heat Pump(s)
Cooling Central A/C, Heat Pump(s)
Fireplaces Number 1
Fireplaces Type Fireplace - Glass Doors
Equipment Dishwasher, Disposal, Dryer, Icemaker, Microwave, Oven - Self Cleaning, Oven - Single, Oven/Range - Electric, Refrigerator, Washer, Water Heater
Fireplace Y
Window Features Double Pane,Insulated,Screens
Appliance Dishwasher, Disposal, Dryer, Icemaker, Microwave, Oven - Self Cleaning, Oven - Single, Oven/Range - Electric, Refrigerator, Washer, Water Heater
Heat Source Electric
Exterior
Exterior Feature Deck(s), Porch(es)
Parking Features Garage Door Opener
Garage Spaces 2.0
View Y/N Y
Water Access N
View Trees/Woods
Roof Type Composite
Street Surface Paved
Accessibility None
Porch Deck(s), Porch(es)
Attached Garage 2
Total Parking Spaces 2
Garage Y
Private Pool N
Building
Story 3+
Sewer Public Sewer
Water Public
Architectural Style Split Level
Level or Stories 3+
Additional Building Above Grade, Other
Structure Type Dry Wall
New Construction N
Schools
Elementary Schools Olney
Middle Schools Rosa M. Parks
High Schools Sherwood
School District Montgomery County Public Schools
Others
Senior Community No
Tax ID 160800713974
Ownership Fee Simple
Security Features Main Entrance Lock
Special Listing Condition Standard
Read Less

Bought with Michael Colopy • Long & Foster Real Estate, Inc.



