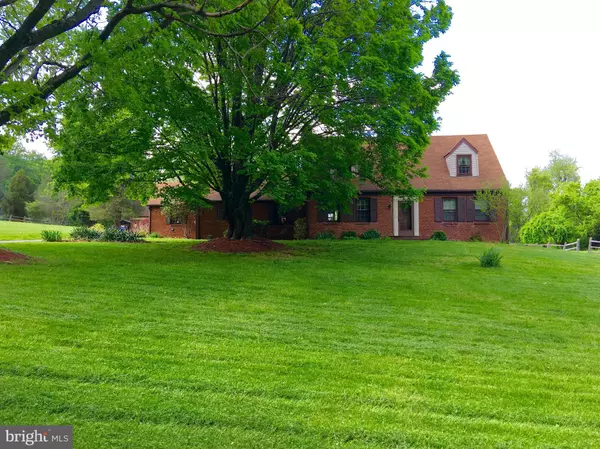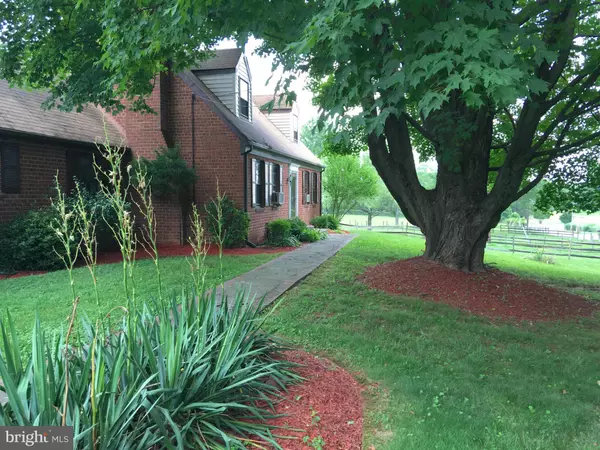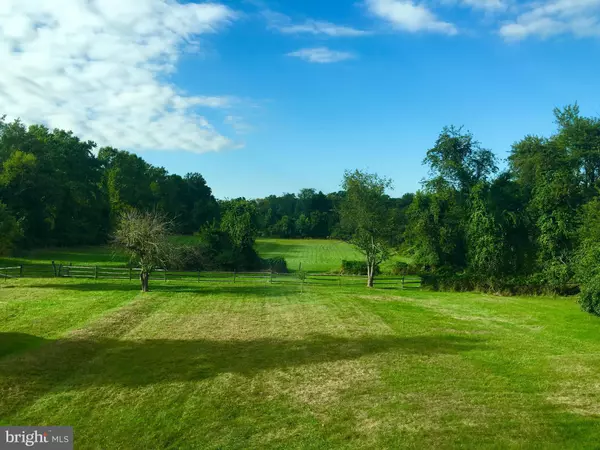For more information regarding the value of a property, please contact us for a free consultation.
16250 BATCHELLORS FOREST RD Olney, MD 20832
Want to know what your home might be worth? Contact us for a FREE valuation!

Our team is ready to help you sell your home for the highest possible price ASAP
Key Details
Sold Price $670,500
Property Type Single Family Home
Sub Type Detached
Listing Status Sold
Purchase Type For Sale
Subdivision Olney Outside
MLS Listing ID 1002462221
Sold Date 04/14/17
Style Cape Cod
Bedrooms 5
Full Baths 3
HOA Y/N N
Originating Board MRIS
Year Built 1947
Annual Tax Amount $6,654
Tax Year 2016
Lot Size 6.170 Acres
Acres 6.17
Property Description
Price reduced!***6.17 acres, Got Horses?***Charming Brick Cape on Gorgeous Land!***2 min. to Georgia Ave. and ICC!***3 Car Sep. Garage***Lovely Patio and Screened Porch***Totally Private, Nicely Landscaped***All New Windows, Some New Carpet, New S.S. Kitchen Appl.***Fin. L/L with extra rooms***Very close to Olney Manor Park***Country Estate with a Great Commuter Location!***1 Year HMS Warr**
Location
State MD
County Montgomery
Zoning RE2
Rooms
Basement Connecting Stairway, Outside Entrance, Rear Entrance, Fully Finished, Walkout Stairs
Main Level Bedrooms 2
Interior
Interior Features Kitchen - Table Space, Dining Area, Entry Level Bedroom, Built-Ins, Chair Railings, Upgraded Countertops, Window Treatments, Wood Floors
Hot Water Electric
Heating Radiator
Cooling Window Unit(s)
Fireplaces Number 1
Fireplaces Type Screen, Mantel(s)
Equipment Dishwasher, Dryer, Extra Refrigerator/Freezer, Microwave, Oven/Range - Electric, Refrigerator, Stove, Washer, Water Heater
Fireplace Y
Window Features Screens,Double Pane
Appliance Dishwasher, Dryer, Extra Refrigerator/Freezer, Microwave, Oven/Range - Electric, Refrigerator, Stove, Washer, Water Heater
Heat Source Oil
Exterior
Exterior Feature Patio(s), Screened
Parking Features Garage Door Opener
Garage Spaces 3.0
Fence Partially, Split Rail
View Y/N Y
Water Access N
View Pasture, Trees/Woods
Roof Type Asphalt
Accessibility None
Porch Patio(s), Screened
Total Parking Spaces 3
Garage Y
Private Pool N
Building
Lot Description Landscaping, Private, Open
Story 3+
Sewer Septic Exists
Water Well
Architectural Style Cape Cod
Level or Stories 3+
Structure Type Plaster Walls
New Construction N
Schools
Elementary Schools Sherwood
Middle Schools William H. Farquhar
High Schools James Hubert Blake
School District Montgomery County Public Schools
Others
Senior Community No
Tax ID 160800703758
Ownership Fee Simple
Horse Feature Horses Allowed
Special Listing Condition Standard
Read Less

Bought with Celia M Blanco • Weichert, REALTORS



