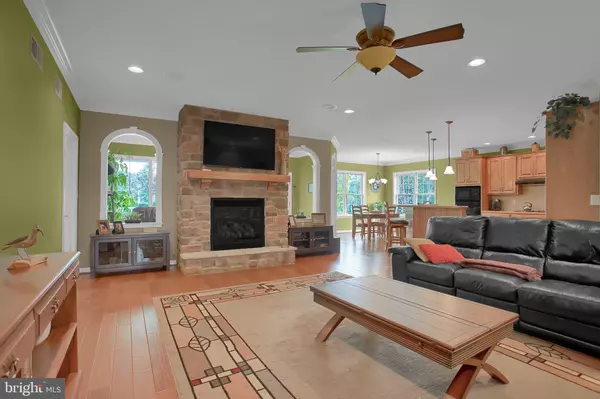For more information regarding the value of a property, please contact us for a free consultation.
33 DIGGES CT Littlestown, PA 17340
Want to know what your home might be worth? Contact us for a FREE valuation!

Our team is ready to help you sell your home for the highest possible price ASAP
Key Details
Sold Price $450,000
Property Type Single Family Home
Sub Type Twin/Semi-Detached
Listing Status Sold
Purchase Type For Sale
Square Footage 3,178 sqft
Price per Sqft $141
Subdivision Stoners Farm
MLS Listing ID PAAD113072
Sold Date 01/15/21
Style Raised Ranch/Rambler
Bedrooms 3
Full Baths 3
HOA Fees $12/ann
HOA Y/N Y
Abv Grd Liv Area 2,295
Originating Board BRIGHT
Year Built 2012
Annual Tax Amount $6,050
Tax Year 2020
Lot Size 0.426 Acres
Acres 0.43
Property Description
Take a look at this incredible, custom-built, villa in the prestigious Stoner's Farm neighborhood with an easy commute to Maryland. The upgrades are countless in this New Age Associates built home. Enjoy your coffee in the sunroom off the back of the home. Or sit on your covered rear deck to get the most out of your premium corner lot. The living room brandishes a 9' Stone Fireplace and surround sound system. The home boasts 3 bedrooms and 3 full bathrooms, a finished walkout basement to a concrete patio, hardwood flooring, recently treated carpets, built in kitchen cabinets, and so much more. Contact us or your agent for a full upgrade list. Plus, the entire structure has had 2' added to the garage side of the home for extra space in the garage, first floor and basement. A Generac whole house generator will convey with the home. This is one you truly have to see to fully appreciate. Schedule a showing today to see this beautiful home. This Villa is in a 50 plus community.
Location
State PA
County Adams
Area Littlestown Boro (14327)
Zoning RESIDENTIAL
Rooms
Other Rooms Living Room, Bedroom 2, Kitchen, Family Room, Foyer, Bedroom 1, Laundry, Bathroom 1, Bathroom 2, Bathroom 3
Basement Full, Partially Finished, Heated, Outside Entrance, Walkout Level
Main Level Bedrooms 3
Interior
Interior Features Ceiling Fan(s), Combination Kitchen/Living, Dining Area, Floor Plan - Open, Kitchen - Efficiency, Primary Bath(s), Wood Floors
Hot Water Electric
Heating Forced Air
Cooling Central A/C
Flooring Hardwood, Carpet
Fireplaces Number 1
Fireplaces Type Stone, Gas/Propane
Equipment Built-In Microwave, Dishwasher, Dryer, Refrigerator, Washer, Stove
Fireplace Y
Appliance Built-In Microwave, Dishwasher, Dryer, Refrigerator, Washer, Stove
Heat Source Natural Gas
Laundry Main Floor
Exterior
Exterior Feature Deck(s), Enclosed, Patio(s), Porch(es)
Parking Features Garage Door Opener, Garage - Front Entry, Oversized
Garage Spaces 6.0
Utilities Available Cable TV Available, Electric Available, Natural Gas Available, Phone Available
Water Access N
Accessibility 2+ Access Exits
Porch Deck(s), Enclosed, Patio(s), Porch(es)
Attached Garage 2
Total Parking Spaces 6
Garage Y
Building
Lot Description Cul-de-sac
Story 1
Sewer Public Sewer
Water Public
Architectural Style Raised Ranch/Rambler
Level or Stories 1
Additional Building Above Grade, Below Grade
New Construction N
Schools
School District Littlestown Area
Others
Senior Community No
Tax ID 27007-0249---000
Ownership Fee Simple
SqFt Source Assessor
Acceptable Financing Cash, Conventional, FHA, VA
Listing Terms Cash, Conventional, FHA, VA
Financing Cash,Conventional,FHA,VA
Special Listing Condition Standard
Read Less

Bought with Broc Schmelyun • RE/MAX Quality Service, Inc.
GET MORE INFORMATION




