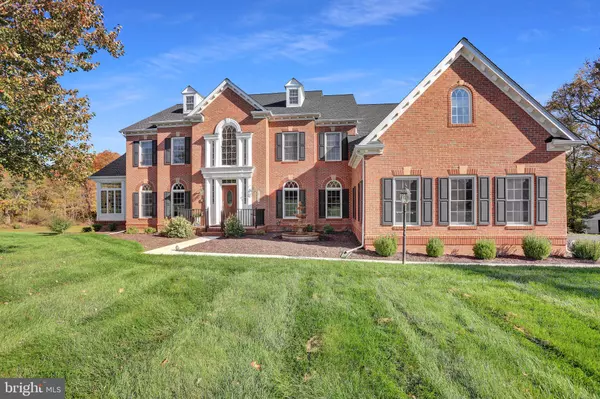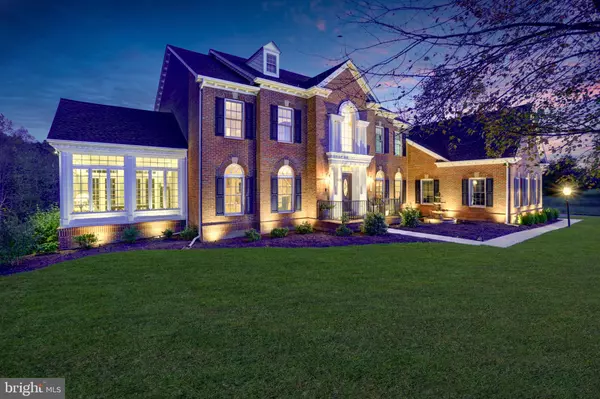For more information regarding the value of a property, please contact us for a free consultation.
20124 CREEKSPRING CT Purcellville, VA 20132
Want to know what your home might be worth? Contact us for a FREE valuation!

Our team is ready to help you sell your home for the highest possible price ASAP
Key Details
Sold Price $1,095,000
Property Type Single Family Home
Sub Type Detached
Listing Status Sold
Purchase Type For Sale
Square Footage 8,418 sqft
Price per Sqft $130
Subdivision Ashley Springs
MLS Listing ID VALO425098
Sold Date 02/12/21
Style Colonial
Bedrooms 5
Full Baths 5
Half Baths 1
HOA Y/N N
Abv Grd Liv Area 5,524
Originating Board BRIGHT
Year Built 2001
Annual Tax Amount $9,324
Tax Year 2020
Lot Size 3.530 Acres
Acres 3.53
Property Description
*High Speed Internet provided by Saratoga being installed Jan 2021* Welcome to this stunning Colonial situated on 3.5 acres of professionally manicured and landscaped grounds with your own private views of a pond! Enter through the Grand Foyer with stunning 2 story ceilings, curved dual stairway, and ceramic tile flooring. Walk to the Family Room which rests at the center of the main level with 2 story coffered ceiling, built-in cabinetry, gas fireplace, and a plentitude of natural light from the large windows. The Gourmet Kitchen is every entertainer's dream complete with double wall oven, granite countertops, extended or oversized island, breakfast bar, gas cooktop, butler station with wine/beverage refrigerator, and adjoining Breakfast Room with vaulted ceiling and spectacular views. Additional Main Level features include the Formal Living and Dining Room, Stunning Conservatory, Private Home Office with built-ins perfect for working from home, and a dream laundry room with plenty of cabinet storage and counter top space and adjoining mudroom. Upper Level is home to 4 Bedrooms including the Private Owner's Suite with spacious sitting room, gorgeous bathroom with two vanities, Jacuzzi/soaking tub, stall shower with seat and dual head shower features, and His' & Her's enormous walk in closets with custom shelving and cabinets, as well as 3 Jr Bedroom Suites each with their own private full bathroom! Finished Lower Level offers an additional entertainment area for guests to stay and play - Custom Wet Bar with built in dishwasher and refrigerator in the Great/Game Room, billiard area, separate Family Room with fireplace, private gym, media room wired for lights and sound, plus Bedroom with full adjoining bath. Walk out to the rear yard with patio area and expansive deck with views of the pond and your own private fenced swimming pool with waterfall and fountain! 24 x 14 Amish built Shed and Gardener's cottage/workshop. The 3 car attached side load garage and elongated driveway allow for plenty of parking. *NEW ROOF, FRONT DOOR, EXTERIOR COMMERCIAL GRADE LIGHTING and REFINISHED DECK* ** HOME INSPECTOR/APPRAISER - PLEASE SCHEDULE THROUGH SHOWING TIME ONLINE***
Location
State VA
County Loudoun
Zoning 01
Rooms
Other Rooms Living Room, Dining Room, Primary Bedroom, Sitting Room, Bedroom 2, Bedroom 3, Bedroom 4, Bedroom 5, Kitchen, Game Room, Family Room, Foyer, Breakfast Room, Exercise Room, Laundry, Mud Room, Office, Media Room, Bathroom 1, Bathroom 2, Bathroom 3, Conservatory Room, Primary Bathroom, Half Bath
Basement Full, Daylight, Partial, Fully Finished, Heated, Improved, Interior Access, Outside Entrance, Rear Entrance, Walkout Level, Windows
Interior
Interior Features Additional Stairway, Air Filter System, Bar, Breakfast Area, Built-Ins, Carpet, Ceiling Fan(s), Chair Railings, Combination Kitchen/Dining, Crown Moldings, Curved Staircase, Double/Dual Staircase, Family Room Off Kitchen, Floor Plan - Open, Floor Plan - Traditional, Formal/Separate Dining Room, Intercom, Kitchen - Eat-In, Kitchen - Gourmet, Kitchen - Island, Kitchen - Table Space, Pantry, Primary Bath(s), Recessed Lighting, Soaking Tub, Stall Shower, Store/Office, Tub Shower, Upgraded Countertops, Wainscotting, Walk-in Closet(s), Water Treat System, Wet/Dry Bar, WhirlPool/HotTub, Window Treatments, Wine Storage, Wood Floors
Hot Water 60+ Gallon Tank, Propane, Bottled Gas
Heating Central, Zoned
Cooling Central A/C, Ceiling Fan(s), Multi Units, Zoned
Flooring Carpet, Ceramic Tile, Hardwood
Fireplaces Number 2
Equipment Built-In Microwave, Cooktop, Cooktop - Down Draft, Dishwasher, Disposal, Dryer - Electric, Dryer - Front Loading, Exhaust Fan, Extra Refrigerator/Freezer, Icemaker, Intercom, Oven - Double, Oven - Wall, Oven/Range - Gas, Range Hood, Refrigerator, Washer - Front Loading, Water Conditioner - Owned, Water Heater
Window Features Atrium,Low-E,Palladian,Screens,Transom
Appliance Built-In Microwave, Cooktop, Cooktop - Down Draft, Dishwasher, Disposal, Dryer - Electric, Dryer - Front Loading, Exhaust Fan, Extra Refrigerator/Freezer, Icemaker, Intercom, Oven - Double, Oven - Wall, Oven/Range - Gas, Range Hood, Refrigerator, Washer - Front Loading, Water Conditioner - Owned, Water Heater
Heat Source Propane - Owned
Laundry Main Floor, Washer In Unit, Dryer In Unit
Exterior
Exterior Feature Brick, Deck(s), Patio(s), Porch(es)
Parking Features Garage - Side Entry, Garage Door Opener, Additional Storage Area, Inside Access, Oversized
Garage Spaces 13.0
Pool Fenced, In Ground, Gunite, Heated
Water Access N
View Garden/Lawn, Pond
Roof Type Architectural Shingle
Accessibility 2+ Access Exits
Porch Brick, Deck(s), Patio(s), Porch(es)
Attached Garage 3
Total Parking Spaces 13
Garage Y
Building
Lot Description Backs to Trees, Cleared, Cul-de-sac, Front Yard, Landscaping, Level, Pond, Rear Yard, SideYard(s)
Story 3
Sewer Septic Exists
Water Private, Well
Architectural Style Colonial
Level or Stories 3
Additional Building Above Grade, Below Grade
Structure Type 2 Story Ceilings,9'+ Ceilings,High,Tray Ceilings
New Construction N
Schools
Elementary Schools Banneker
Middle Schools Blue Ridge
High Schools Loudoun Valley
School District Loudoun County Public Schools
Others
Senior Community No
Tax ID 495370584000
Ownership Fee Simple
SqFt Source Assessor
Security Features Carbon Monoxide Detector(s),Intercom,Motion Detectors,Security System,Smoke Detector
Special Listing Condition Standard
Read Less

Bought with Chad S Tyler • Tyler Duncan Realty Partners, Inc.
GET MORE INFORMATION




