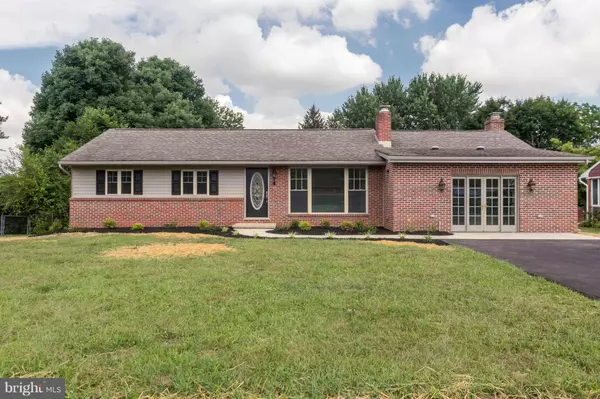For more information regarding the value of a property, please contact us for a free consultation.
11828 PHEASANT TRL Hagerstown, MD 21742
Want to know what your home might be worth? Contact us for a FREE valuation!

Our team is ready to help you sell your home for the highest possible price ASAP
Key Details
Sold Price $278,000
Property Type Single Family Home
Sub Type Detached
Listing Status Sold
Purchase Type For Sale
Square Footage 2,766 sqft
Price per Sqft $100
Subdivision Robinwood
MLS Listing ID 1003741419
Sold Date 09/09/16
Style Ranch/Rambler
Bedrooms 4
Full Baths 2
HOA Y/N N
Abv Grd Liv Area 1,825
Originating Board MRIS
Year Built 1963
Annual Tax Amount $1,534
Tax Year 2015
Lot Size 0.351 Acres
Acres 0.35
Property Description
Absolutely stunning is this sprawling, renovated rancher! All brick home featuring new; stainless appliances, interior/exterior paint, interior/exterior doors, plumbing, electric, lighting fixtures, pool liner/filter/pump, deck, driveway, walkways and landscaping! 4 BR, 2BA, FABULOUS custom WISH Kitchen! Have a blast on this HUGE deck and party in the 18x36 pool! Don't let this one get a way!
Location
State MD
County Washington
Zoning RT
Rooms
Other Rooms Living Room, Primary Bedroom, Bedroom 2, Bedroom 3, Bedroom 4, Kitchen, Game Room, Family Room, Sun/Florida Room, Laundry
Basement Connecting Stairway, Fully Finished
Main Level Bedrooms 3
Interior
Interior Features Breakfast Area, Combination Kitchen/Dining, Combination Kitchen/Living, Kitchen - Table Space, Entry Level Bedroom, Built-Ins, Chair Railings, Upgraded Countertops, Crown Moldings, Wood Floors, Floor Plan - Open
Hot Water Electric
Heating Heat Pump(s), Zoned
Cooling Heat Pump(s), Zoned, Ceiling Fan(s)
Fireplaces Number 2
Fireplaces Type Mantel(s)
Equipment Washer/Dryer Hookups Only, Dishwasher, Exhaust Fan, Microwave, Oven/Range - Electric, Range Hood, Refrigerator, Stove, Water Heater
Fireplace Y
Appliance Washer/Dryer Hookups Only, Dishwasher, Exhaust Fan, Microwave, Oven/Range - Electric, Range Hood, Refrigerator, Stove, Water Heater
Heat Source Electric
Exterior
Parking Features Garage - Front Entry
Water Access N
Roof Type Shingle,Asphalt
Accessibility None
Garage N
Private Pool Y
Building
Story 2
Sewer Septic Exists
Water Public
Architectural Style Ranch/Rambler
Level or Stories 2
Additional Building Above Grade, Below Grade
New Construction N
Schools
Elementary Schools Pangborn
Middle Schools Smithsburg
School District Washington County Public Schools
Others
Senior Community No
Tax ID 2218015161
Ownership Fee Simple
Special Listing Condition Standard
Read Less

Bought with James Bass • Real Estate Teams, LLC
GET MORE INFORMATION




