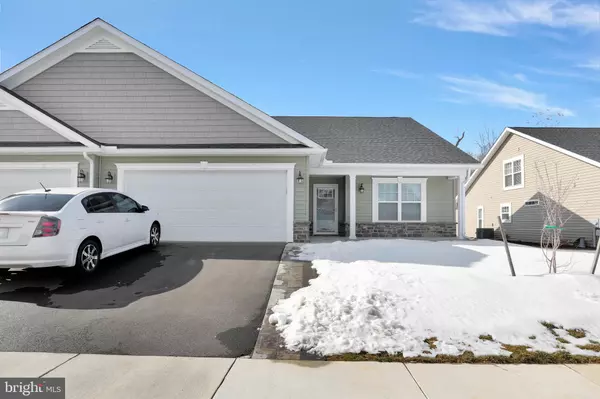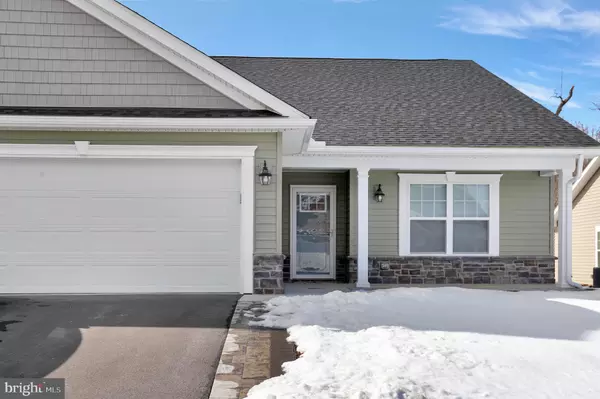For more information regarding the value of a property, please contact us for a free consultation.
97 TREBECK TRAIL Falling Waters, WV 25419
Want to know what your home might be worth? Contact us for a FREE valuation!

Our team is ready to help you sell your home for the highest possible price ASAP
Key Details
Sold Price $300,000
Property Type Single Family Home
Sub Type Twin/Semi-Detached
Listing Status Sold
Purchase Type For Sale
Square Footage 2,200 sqft
Price per Sqft $136
Subdivision Spring Mills
MLS Listing ID WVBE2000034
Sold Date 03/15/21
Style Villa
Bedrooms 3
Full Baths 3
HOA Fees $40/ann
HOA Y/N Y
Abv Grd Liv Area 2,200
Originating Board BRIGHT
Year Built 2020
Tax Year 2021
Lot Size 5,008 Sqft
Acres 0.11
Property Description
Better than new villa located in Spring Mills subdivision! This home is just 7 months young and was built with many upgrades. It is the 3 bedrooms, 3 bath, 2 car garage Danielle model. Downstairs is a very open floor plan with the kitchen, dining room, and great room all occupying the same space. The kitchen has upgraded counter tops and cabinets, a tile back splash, upgraded appliances, as well as a food pantry. The primary bedroom has a ceiling fan, two walk in closets and private bath with a double vanity and walk in shower. There is a second bedroom located on the main level as well as a full bathroom. Oak stairs lead you upstairs where you will find a second primary bedroom with ceiling fan, full bathroom and a walk in closet. Luxury vinyl flooring flows throughout the entire house. The rear porch has been extended, part of it is screened in with a ceiling fan, and part of it has been left exposed. The view directly behind the home is nothing but a stone wall and trees. This home does not back up to other homes. Other upgrades include cellular shades, add on blinds on the rear door, and upgraded bathroom vanities and faucets. See documents for added features. Builder warranty transfers. Why wait for your home to be built when this one is ready to go? See disclosures for a full list of upgrades.
Location
State WV
County Berkeley
Zoning 101
Rooms
Other Rooms Dining Room, Primary Bedroom, Bedroom 2, Kitchen, Great Room, Primary Bathroom, Additional Bedroom
Main Level Bedrooms 2
Interior
Interior Features Floor Plan - Open, Flat, Kitchen - Island, Pantry, Breakfast Area, Ceiling Fan(s), Combination Kitchen/Living, Entry Level Bedroom, Primary Bath(s), Upgraded Countertops, Walk-in Closet(s), Water Treat System, Window Treatments, Dining Area, Family Room Off Kitchen, Kitchen - Eat-In, Recessed Lighting
Hot Water Electric
Heating Heat Pump(s)
Cooling Heat Pump(s)
Flooring Vinyl
Equipment Refrigerator, Oven/Range - Electric, Built-In Microwave, Dishwasher, Washer, Dryer, Exhaust Fan, Icemaker, Stainless Steel Appliances, Water Conditioner - Owned, Water Heater, Water Dispenser
Furnishings No
Fireplace N
Window Features Insulated,Screens,Energy Efficient
Appliance Refrigerator, Oven/Range - Electric, Built-In Microwave, Dishwasher, Washer, Dryer, Exhaust Fan, Icemaker, Stainless Steel Appliances, Water Conditioner - Owned, Water Heater, Water Dispenser
Heat Source Electric
Laundry Main Floor, Washer In Unit, Dryer In Unit
Exterior
Exterior Feature Porch(es), Patio(s), Roof, Screened
Parking Features Garage - Front Entry
Garage Spaces 4.0
Fence Rear, Decorative, Vinyl
Utilities Available Under Ground
Water Access N
View Trees/Woods, Street
Roof Type Architectural Shingle
Street Surface Black Top
Accessibility None
Porch Porch(es), Patio(s), Roof, Screened
Attached Garage 2
Total Parking Spaces 4
Garage Y
Building
Lot Description Backs to Trees, Cul-de-sac, Front Yard, Rear Yard, No Thru Street
Story 2
Foundation Slab, Passive Radon Mitigation
Sewer Public Sewer
Water Public
Architectural Style Villa
Level or Stories 2
Additional Building Above Grade
Structure Type Dry Wall
New Construction N
Schools
High Schools Spring Mills
School District Berkeley County Schools
Others
Pets Allowed Y
Senior Community No
Tax ID NO TAX RECORD
Ownership Fee Simple
SqFt Source Estimated
Security Features Smoke Detector,Carbon Monoxide Detector(s)
Acceptable Financing FHA, VA, USDA, Conventional, Cash
Listing Terms FHA, VA, USDA, Conventional, Cash
Financing FHA,VA,USDA,Conventional,Cash
Special Listing Condition Standard
Pets Allowed Dogs OK, Cats OK
Read Less

Bought with Lucy M Brewer • Keller Williams Realty
GET MORE INFORMATION




