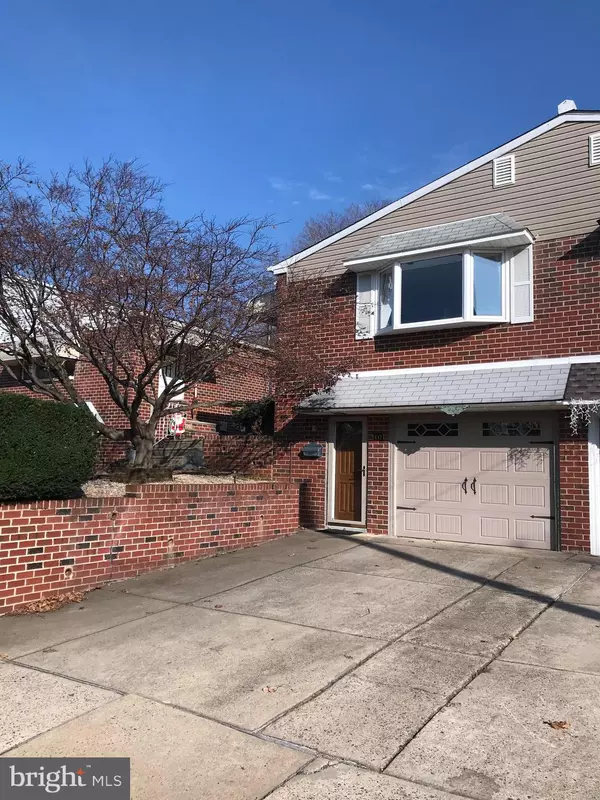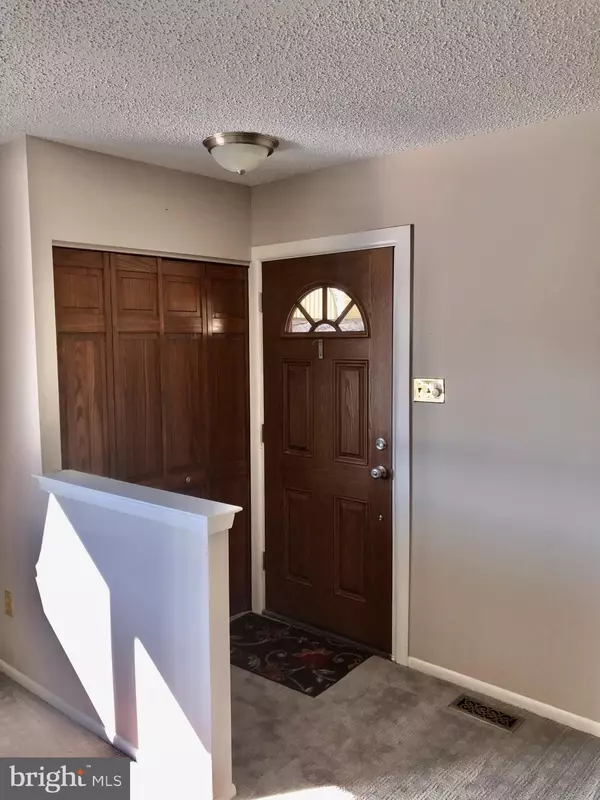For more information regarding the value of a property, please contact us for a free consultation.
417 STRAHLE ST Philadelphia, PA 19111
Want to know what your home might be worth? Contact us for a FREE valuation!

Our team is ready to help you sell your home for the highest possible price ASAP
Key Details
Sold Price $280,000
Property Type Single Family Home
Sub Type Twin/Semi-Detached
Listing Status Sold
Purchase Type For Sale
Square Footage 1,036 sqft
Price per Sqft $270
Subdivision Fox Chase
MLS Listing ID PAPH968838
Sold Date 03/18/21
Style Raised Ranch/Rambler,AirLite
Bedrooms 3
Full Baths 2
HOA Y/N N
Abv Grd Liv Area 1,036
Originating Board BRIGHT
Year Built 1975
Tax Year 2020
Lot Size 2,783 Sqft
Acres 0.06
Lot Dimensions 26.50 x 105.00
Property Description
Back on the Market (Buyers financing) - Welcome to the Fox Chase area of Northeast Philadelphia - This Montclair Style twin will not disappoint. As you enter the home you will find a large living room, dining area (perfect for entertaining) and coat closet off the main entrance. The upgraded eat-in kitchen with granite counter-tops, new oak cabinets and breakfast bar to enjoy your meals. On the main floor, you have 2 bedrooms with a full upgraded bathroom (tub/shower) with pocket doors for access to either bedroom. There is also a large closet with plenty of storage. On the lower level, you have another bedroom featuring an upgraded bathroom - stall shower with pocket doors with access to the bedroom and/or finished basement. This area can be used as a 4th bedroom or in-law suite. The basement area has a private access to the rear fenced-in yard and side yard. You have plenty of area in the backyard for grilling and entertaining on the patio. There is a also a separate area for your laundry area and utility sink with inside access to your garage - you can go from your car into your home carrying your bags - not letting the weather get in your way! The home is situated on a nice quiet street and great neighborhood, close to parks, train station and public transportation and shopping.
Location
State PA
County Philadelphia
Area 19111 (19111)
Zoning RSA3
Rooms
Basement Full
Main Level Bedrooms 2
Interior
Interior Features Ceiling Fan(s), Combination Dining/Living, Dining Area, Kitchen - Eat-In, Kitchen - Table Space, Stall Shower, Tub Shower, Upgraded Countertops
Hot Water Natural Gas
Heating Forced Air
Cooling Central A/C
Flooring Carpet, Tile/Brick, Vinyl
Equipment Built-In Microwave, Built-In Range, Disposal, Dishwasher, Dryer, Exhaust Fan, Refrigerator, Washer, Water Heater
Furnishings No
Fireplace N
Window Features Casement,Bay/Bow,Energy Efficient,Replacement,Double Hung
Appliance Built-In Microwave, Built-In Range, Disposal, Dishwasher, Dryer, Exhaust Fan, Refrigerator, Washer, Water Heater
Heat Source Natural Gas
Laundry Lower Floor, Basement
Exterior
Exterior Feature Brick, Patio(s)
Parking Features Garage - Front Entry, Inside Access, Basement Garage
Garage Spaces 1.0
Fence Rear, Chain Link
Water Access N
Accessibility None
Porch Brick, Patio(s)
Attached Garage 1
Total Parking Spaces 1
Garage Y
Building
Lot Description SideYard(s), Rear Yard
Story 2
Sewer Public Sewer
Water Public
Architectural Style Raised Ranch/Rambler, AirLite
Level or Stories 2
Additional Building Above Grade, Below Grade
New Construction N
Schools
School District The School District Of Philadelphia
Others
Senior Community No
Tax ID 632000110
Ownership Fee Simple
SqFt Source Assessor
Special Listing Condition Standard
Read Less

Bought with C. Joseph Darrah • Keller Williams Philadelphia
GET MORE INFORMATION




