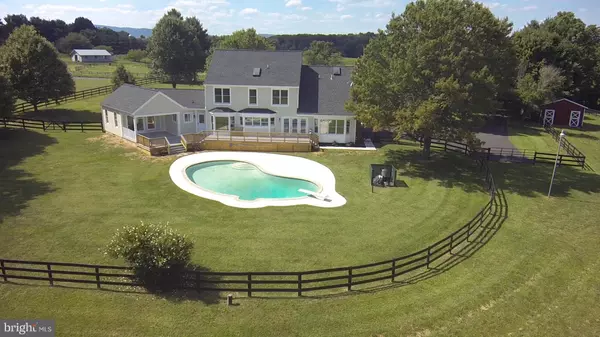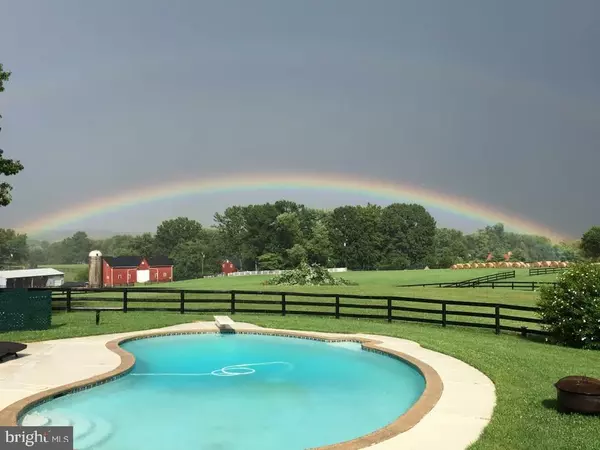For more information regarding the value of a property, please contact us for a free consultation.
20280 GREGGSVILLE RD Purcellville, VA 20132
Want to know what your home might be worth? Contact us for a FREE valuation!

Our team is ready to help you sell your home for the highest possible price ASAP
Key Details
Sold Price $925,000
Property Type Single Family Home
Sub Type Detached
Listing Status Sold
Purchase Type For Sale
Square Footage 3,177 sqft
Price per Sqft $291
Subdivision Mchenry
MLS Listing ID VALO429804
Sold Date 03/18/21
Style Colonial
Bedrooms 5
Full Baths 3
Half Baths 1
HOA Y/N N
Abv Grd Liv Area 3,177
Originating Board BRIGHT
Year Built 1987
Annual Tax Amount $6,834
Tax Year 2021
Lot Size 3.000 Acres
Acres 3.0
Property Description
Beautiful updated 5BR/3 1/2 BA home on 3 acres with pool, 3 stall barn, and scenic sunsets in charming Philomont area. Main floor bedroom suite as well as upper level master suite. Main level office as well as sitting room for working from home and home schooling. Hardwood floors through out. Lots of storage/ closet space, Great outdoor living space includes covered patio, lounge area with TV as well as fire pit. High Speed internet though Comcast. Conveniently located on a quiet road between Middleburg and Purcellville. Updated photos coming next week
Location
State VA
County Loudoun
Zoning 01
Rooms
Other Rooms Living Room, Dining Room, Primary Bedroom, Bedroom 2, Bedroom 3, Bedroom 4, Bedroom 5, Kitchen, Family Room, Study
Main Level Bedrooms 1
Interior
Interior Features Built-Ins, Ceiling Fan(s), Crown Moldings, Family Room Off Kitchen, Formal/Separate Dining Room, Kitchen - Gourmet, Pantry, Window Treatments, Wood Floors, Wood Stove, Entry Level Bedroom, Upgraded Countertops, Water Treat System
Hot Water Electric
Heating Heat Pump(s), Zoned
Cooling Heat Pump(s), Zoned, Ceiling Fan(s), Central A/C
Flooring Hardwood
Fireplaces Number 1
Fireplaces Type Brick, Mantel(s), Wood
Equipment Built-In Microwave, Cooktop, Dishwasher, Disposal, Dryer, Washer, Icemaker, Oven - Wall, Refrigerator
Fireplace Y
Window Features Double Pane,Screens
Appliance Built-In Microwave, Cooktop, Dishwasher, Disposal, Dryer, Washer, Icemaker, Oven - Wall, Refrigerator
Heat Source Electric
Laundry Main Floor
Exterior
Exterior Feature Deck(s), Porch(es)
Parking Features Garage - Side Entry, Garage Door Opener
Garage Spaces 2.0
Fence Board, Fully, Invisible
Pool Fenced, In Ground
Water Access N
View Panoramic, Pasture, Scenic Vista
Roof Type Architectural Shingle
Accessibility None
Porch Deck(s), Porch(es)
Attached Garage 2
Total Parking Spaces 2
Garage Y
Building
Lot Description Front Yard, Landscaping, Rear Yard, Open
Story 2
Foundation Crawl Space
Sewer Septic Exists, Approved System, Septic < # of BR
Water Well
Architectural Style Colonial
Level or Stories 2
Additional Building Above Grade, Below Grade
New Construction N
Schools
School District Loudoun County Public Schools
Others
Pets Allowed Y
Senior Community No
Tax ID 530197896000
Ownership Fee Simple
SqFt Source Assessor
Horse Property Y
Horse Feature Stable(s), Horses Allowed, Paddock
Special Listing Condition Standard
Pets Allowed No Pet Restrictions
Read Less

Bought with Carol G Fochtman • Coldwell Banker Realty
GET MORE INFORMATION




