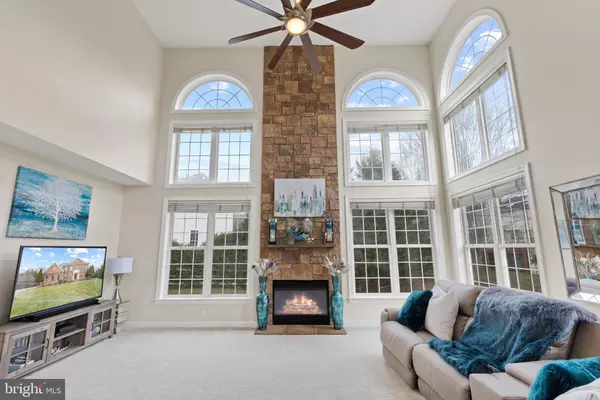For more information regarding the value of a property, please contact us for a free consultation.
12501 VIEWSIDE DR Gaithersburg, MD 20878
Want to know what your home might be worth? Contact us for a FREE valuation!

Our team is ready to help you sell your home for the highest possible price ASAP
Key Details
Sold Price $954,500
Property Type Single Family Home
Sub Type Detached
Listing Status Sold
Purchase Type For Sale
Square Footage 5,838 sqft
Price per Sqft $163
Subdivision Mountain View Estates
MLS Listing ID MDMC743498
Sold Date 04/05/21
Style Colonial
Bedrooms 5
Full Baths 5
HOA Y/N N
Abv Grd Liv Area 4,188
Originating Board BRIGHT
Year Built 2002
Annual Tax Amount $11,877
Tax Year 2021
Lot Size 0.577 Acres
Acres 0.58
Property Description
*** AGENTS: All offers due by 3:00pm Sunday, February 28, 2021!! Welcome home to this absolutely gorgeous, light-filled brick Colonial resting in a prime location on a quiet cul-de-sac in the highly desirable Mountain View Estates enclave! With just over half an acre of land, this 6,000+ square foot home is drenched in sunlight from every corner. As you enter the foyer of this home, you are met with stunning hardwood flooring, crown molding and luxury appointments throughout. A home office can be found to the left of the foyer through beautiful French doors and bright windows. The living room features elegant pillars and sizeable windows, leading you into the formal dining room with magnificent chandelier and deck access. A breathtaking, vaulted sunroom rests a few steps away and is surrounded by incredibly bright, full sized windows encasing three sides of the room. The oversized gourmet kitchen is a chefs delight featuring top of the line appliances, granite countertops, a cooktop island with countertop seating, and pantry. The eat-in breakfast area is accented by pillars with access to the expansive deck. The incredibly light-filled, two story family room surrounds a gas fireplace with stunning stonework and floor to ceiling windows. Completing the main level is a full bathroom as well as inside access to your 2 car, side-load garage. The upper level contains a cavernous owners suite, 3 spacious bedrooms with 2 full bathrooms and a light-filled laundry room. Enter the sumptuous owners suite through double doors, where you will find dual walk-in closets and a spa-like bath with a stunning soaking tub, separate shower and private water closet. Completing the upper level is an additional en suite bathroom in addition to a Jack and Jill bath connecting 2 bedrooms. The fully finished lower level is an ideal recreation room perfect for year-round entertaining with friends and family alike. Flooded with natural light, the open floor plan accommodates multi-use activities at one time. A wet bar (which can easily accommodate a full-sized refrigerator) and a full bar. The custom L-shaped bar, complete with hand-crafted shelving, easily accommodates 4 oversized bar stools and is the perfect gathering spot to indulge in lively conversation while enjoying the beverage of your choice. Currently, the recreation room is being used as a multi-functional living space-tv room, workout room, billiard room, office and bar area. Finishing out the lower level is an expansive bedroom, with sitting area, a full bathroom, and a storage area which could be converted into an additional living space-such as an au pair suite or an arts and crafts room. Glass French doors lead you to the beautifully maintained grounds. The freshly painted, expansive deck connects to 3 separate rooms on the main level and grants you easy access to your oversized backyard. A pathway adjacent to the home makes for easy access to nearby Quince Orchard Highschool. An extremely desirable location close to commuter routes, schools and nearby shopping and dining options. NOTICE: This is a RELOCATION transaction. The following will NOT convey: kitchen refrigerator, pool table, trampoline, swing set, exercise equipment.
Location
State MD
County Montgomery
Zoning R200
Rooms
Basement Daylight, Full, Fully Finished, Outside Entrance, Walkout Level
Interior
Hot Water Natural Gas
Cooling Central A/C
Fireplaces Number 1
Heat Source Natural Gas
Exterior
Parking Features Garage - Side Entry, Garage Door Opener, Inside Access
Garage Spaces 2.0
Water Access N
Accessibility None
Attached Garage 2
Total Parking Spaces 2
Garage Y
Building
Story 3
Sewer Public Sewer
Water Public
Architectural Style Colonial
Level or Stories 3
Additional Building Above Grade, Below Grade
New Construction N
Schools
School District Montgomery County Public Schools
Others
Senior Community No
Tax ID 160603322644
Ownership Fee Simple
SqFt Source Assessor
Special Listing Condition Standard
Read Less

Bought with Behnam Dalaei • Spring Hill Real Estate, LLC.



