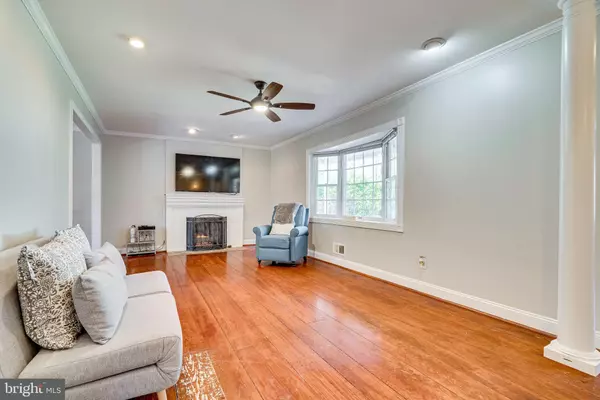For more information regarding the value of a property, please contact us for a free consultation.
3076 HOLMES RUN RD Falls Church, VA 22042
Want to know what your home might be worth? Contact us for a FREE valuation!

Our team is ready to help you sell your home for the highest possible price ASAP
Key Details
Sold Price $655,000
Property Type Single Family Home
Sub Type Detached
Listing Status Sold
Purchase Type For Sale
Square Footage 1,279 sqft
Price per Sqft $512
Subdivision Sleepy Hollow
MLS Listing ID VAFX1186466
Sold Date 04/15/21
Style Ranch/Rambler
Bedrooms 2
Full Baths 3
HOA Y/N N
Abv Grd Liv Area 1,279
Originating Board BRIGHT
Year Built 1953
Annual Tax Amount $7,019
Tax Year 2021
Lot Size 0.551 Acres
Acres 0.55
Property Description
Come fall in love with this rarely available and charming gem in sought after Sleepy Hollow on over a 1/2 acre flat lot! Easy conversion back to a 3 bedroom upstairs if one prefers. Inside the beltway with easy access to some of Northern Virginia's best restaurants, great shopping and major highways. Nestled in your own edge of woods in Falls Church, with a huge stretch of immaculate backyard lawn perfect for tossing the football, a soccer game or evening croquet. The expansive screened-in porch is perfect for entertaining or enjoying your morning coffee, a good book or evening drink. Access to the backyard from both the kitchen area and master bedroom gives you easy access to your own private oasis. The kitchen has 42" maple cabinets and high end stainless steel appliances including striking countertops and Thermador range. Extremely well built, gleaming hardwood floors, spacious rooms including a cozy family room with a fireplace, this is what you think of when you say home . The lower level features a full bathroom and massive recreation room. Come see your new home, a one of a kind place for making memories of a lifetime.
Location
State VA
County Fairfax
Zoning 110
Rooms
Basement Full
Main Level Bedrooms 2
Interior
Interior Features Dining Area, Entry Level Bedroom, Window Treatments, Floor Plan - Traditional, Ceiling Fan(s)
Hot Water Natural Gas
Heating Forced Air
Cooling Central A/C
Fireplaces Number 1
Equipment Dishwasher, Disposal, Dryer, Washer, Refrigerator, Stove
Fireplace Y
Appliance Dishwasher, Disposal, Dryer, Washer, Refrigerator, Stove
Heat Source Natural Gas
Exterior
Exterior Feature Porch(es), Screened
Water Access N
Accessibility Doors - Swing In
Porch Porch(es), Screened
Garage N
Building
Story 2
Sewer Public Sewer
Water Public
Architectural Style Ranch/Rambler
Level or Stories 2
Additional Building Above Grade, Below Grade
New Construction N
Schools
School District Fairfax County Public Schools
Others
Senior Community No
Tax ID 0504 21 0016
Ownership Fee Simple
SqFt Source Assessor
Special Listing Condition Standard
Read Less

Bought with Patrick D O'Keefe • RE/MAX Gateway, LLC
GET MORE INFORMATION




