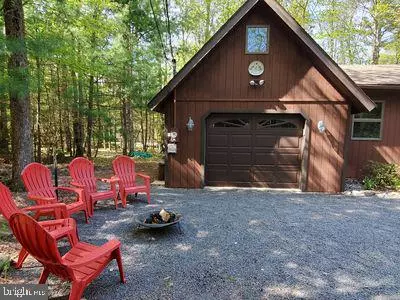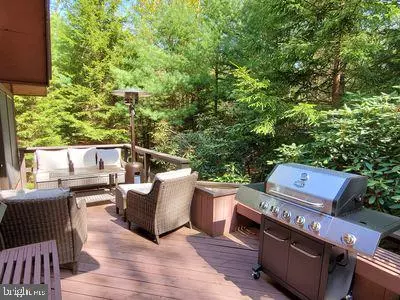For more information regarding the value of a property, please contact us for a free consultation.
107 LONG VIEW Pocono Pines, PA 18350
Want to know what your home might be worth? Contact us for a FREE valuation!

Our team is ready to help you sell your home for the highest possible price ASAP
Key Details
Sold Price $365,000
Property Type Single Family Home
Sub Type Detached
Listing Status Sold
Purchase Type For Sale
Square Footage 1,752 sqft
Price per Sqft $208
Subdivision Lake Naomi
MLS Listing ID PAMR107362
Sold Date 04/21/21
Style Contemporary,Cabin/Lodge
Bedrooms 4
Full Baths 3
HOA Fees $65/mo
HOA Y/N Y
Abv Grd Liv Area 1,752
Originating Board BRIGHT
Year Built 1972
Annual Tax Amount $4,748
Tax Year 2019
Lot Size 0.870 Acres
Acres 0.87
Lot Dimensions 0.00 x 0.00
Property Description
This Charming, Well Maintained Chalet Nestled Amidst Lush Pine and Rhododendron is a great Poconos Home. This Lodge is located on an oversized, corner lot with a Premium, Walking Location to the Lake Naomi Club Pool and Club Beach. The home features 4 nice sized bedrooms, 3 full bathrooms, an appealing, stone Wood Burning Fireplace, which warmly accents the Open Living, Dining and Kitchen Areas. Just off the side of the kitchen, the living space extends into a delightful, sun-filled game room/den, Great for Entertaining, Relaxation and Appreciating its Deluxe Setting. 4 Bedrooms all with Ceiling Fans, 3 Baths, Lovely, Private 1st Floor Master Bedroom Suite, Master Bath with Whirlpool Tub and Shower. Large Deck for Fun Filled Barbecues, Garage with loft space that can be finished to meet your needs, Separate Laundry Room and Crawlspace Storage (with french drain system and sump pumps) - all ready for You to Love, Treasure & Make Your Own. A Must See! Agents can schedule direct showings in ShowingTime. *Owner is a PA licensed Real Estate Broker.
Location
State PA
County Monroe
Area Tobyhanna Twp (13519)
Zoning R2
Rooms
Other Rooms Game Room
Main Level Bedrooms 4
Interior
Hot Water Electric
Heating Baseboard - Electric
Cooling Ceiling Fan(s)
Flooring Carpet
Fireplaces Number 1
Fireplaces Type Brick
Equipment Negotiable
Furnishings Yes
Fireplace Y
Heat Source Electric
Laundry Main Floor
Exterior
Parking Features Garage Door Opener
Garage Spaces 3.0
Utilities Available Electric Available, Sewer Available, Water Available
Amenities Available Bar/Lounge, Baseball Field, Basketball Courts, Beach, Beach Club, Bike Trail, Boat Dock/Slip, Club House, Community Center, Common Grounds, Golf Club, Fitness Center, Lake, Picnic Area, Pool - Indoor, Pool - Outdoor, Recreational Center, Tennis Courts, Tennis - Indoor, Water/Lake Privileges, Other
Water Access N
Roof Type Asphalt
Accessibility None
Attached Garage 1
Total Parking Spaces 3
Garage Y
Building
Lot Description Corner
Story 2
Foundation Crawl Space, Slab
Sewer On Site Septic
Water Well
Architectural Style Contemporary, Cabin/Lodge
Level or Stories 2
Additional Building Above Grade, Below Grade
New Construction N
Schools
High Schools Pocono Mountain West
School District Pocono Mountain
Others
Pets Allowed Y
HOA Fee Include All Ground Fee
Senior Community No
Tax ID 19-633503-42-4055
Ownership Fee Simple
SqFt Source Estimated
Acceptable Financing Cash, Conventional
Horse Property N
Listing Terms Cash, Conventional
Financing Cash,Conventional
Special Listing Condition Standard
Pets Allowed No Pet Restrictions
Read Less

Bought with Danielle S. Py-Salas • Realty ONE Group Legacy



