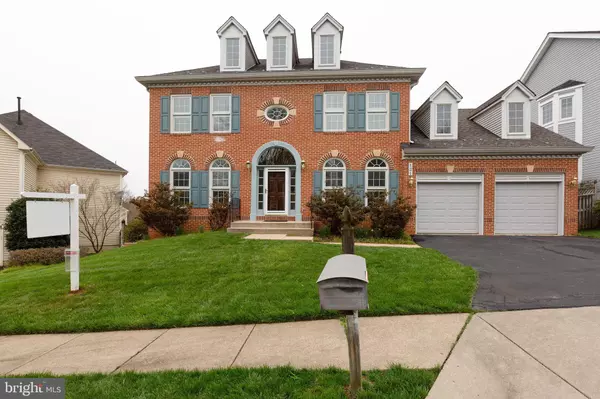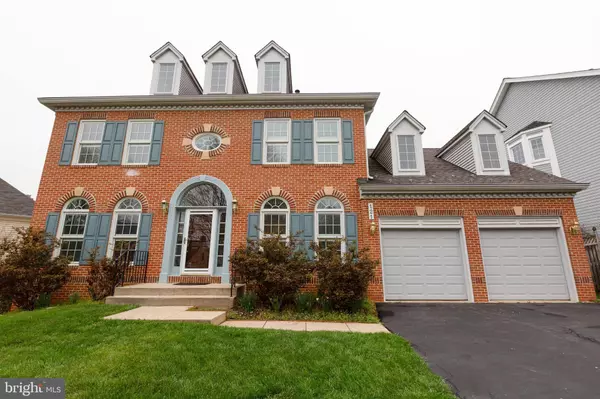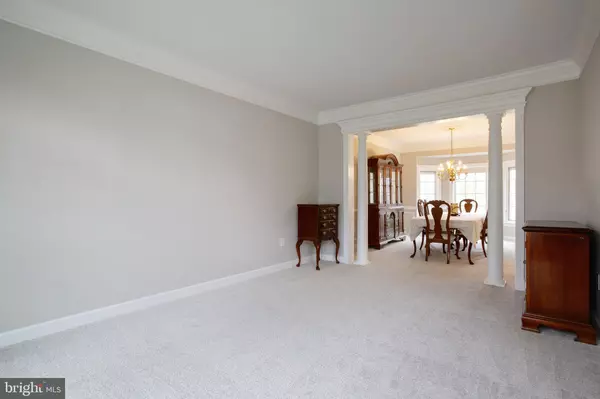For more information regarding the value of a property, please contact us for a free consultation.
121 MISSION DR Gaithersburg, MD 20878
Want to know what your home might be worth? Contact us for a FREE valuation!

Our team is ready to help you sell your home for the highest possible price ASAP
Key Details
Sold Price $840,000
Property Type Single Family Home
Listing Status Sold
Purchase Type For Sale
Square Footage 2,524 sqft
Price per Sqft $332
Subdivision Mission Hills
MLS Listing ID MDMC749392
Sold Date 04/29/21
Style Colonial
Bedrooms 4
Full Baths 3
Half Baths 1
HOA Fees $8/ann
HOA Y/N Y
Abv Grd Liv Area 2,524
Originating Board BRIGHT
Year Built 1991
Annual Tax Amount $7,442
Tax Year 2020
Lot Size 7,420 Sqft
Acres 0.17
Property Description
Welcome to this lovingly maintained home with recent renovations. Starting from the outside in, the entire home outside, including the dental moldings, has been wrapped in aluminum to provide for maintenance free living. This brick home has a solid mahogany front door that has been recently stained and sealed. All windows and both back doors have been full frame replaced with Pella designer series including built-in shades on the main and upper floors. When you walk into the open two-level foyer you know you are in a showcase home. Fresh modern paint has just been completed throughout the first and second levels of the home. One of the best features of this home is the updated kitchen which includes all new high-end appliances and quartz countertops. New solid hardwood floors have been recently installed in the kitchen, breakfast room and family room. The all-brick custom design fireplace in the family room will add warmth to your days and nights. The home includes four large bedrooms. The large primary suite includes a walk-in closet which has been finished by Elfa and has never been used. The primary bathroom has been renovated with a huge tub and shower, new vanity, shower, glass shower enclosure, flooring, mirrors and tile around the tub. Brand new carpeting has been installed throughout the home. This property has completed $100K in upgrades in the last year alone! The lower level has a finished full bathroom, a large walk-in pantry, wine cellar and a work bench. The rest of the lower level is open and ready for your imagination. The furnace has a space for a humidifier if desired. The rear yard is enclosed in custom built six-foot high privacy fence. The home has a large rear deck, great for entertaining. This quiet street is close to shopping and major highways without the hussle and bustle of being in the city.
Location
State MD
County Montgomery
Zoning R6
Rooms
Basement Walkout Stairs
Interior
Hot Water Natural Gas
Heating Forced Air
Cooling Central A/C
Fireplaces Number 1
Fireplace Y
Heat Source Natural Gas
Exterior
Exterior Feature Deck(s), Brick
Water Access N
Accessibility None
Porch Deck(s), Brick
Garage N
Building
Story 2
Sewer Public Sewer
Water Public
Architectural Style Colonial
Level or Stories 2
Additional Building Above Grade, Below Grade
New Construction N
Schools
School District Montgomery County Public Schools
Others
Senior Community No
Tax ID 160902851024
Ownership Fee Simple
SqFt Source Assessor
Special Listing Condition Standard
Read Less

Bought with Emily V Cottone • Redfin Corp



