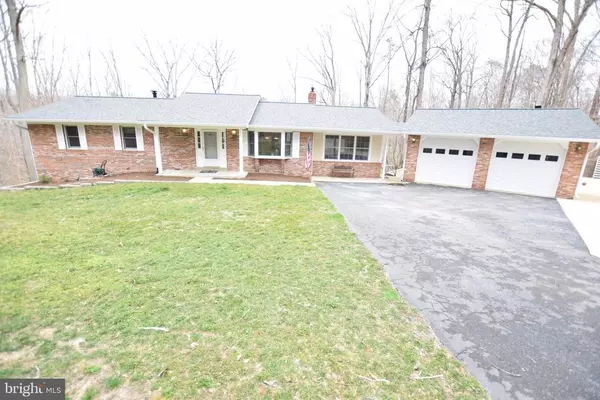For more information regarding the value of a property, please contact us for a free consultation.
7151 PERSIMMON LN Owings, MD 20736
Want to know what your home might be worth? Contact us for a FREE valuation!

Our team is ready to help you sell your home for the highest possible price ASAP
Key Details
Sold Price $518,108
Property Type Single Family Home
Sub Type Detached
Listing Status Sold
Purchase Type For Sale
Square Footage 2,395 sqft
Price per Sqft $216
Subdivision The Meadows
MLS Listing ID MDCA181738
Sold Date 04/30/21
Style Ranch/Rambler
Bedrooms 4
Full Baths 3
HOA Y/N N
Abv Grd Liv Area 1,745
Originating Board BRIGHT
Year Built 1976
Annual Tax Amount $4,352
Tax Year 2020
Lot Size 3.780 Acres
Acres 3.78
Property Description
MULTIPLE OFFERS HAVE BEEN RECEIVED! THEY WILL BE REVIEWED IN FULL ON TUESDAY AFTERNOON (March 23rd)! Please submit your highest and best offer before then! Beautifully updated rancher in a peaceful, private setting! Over Three and a Half Acres of wooded paradise!!! Cleared backyard though for throwing the ball around or if you need a little sunlight! This is a fantastic oasis of a property with something for everyone!!! The home was recently updated with the hardiplank siding, roof, flooring, countertops, and paint all having been replaced in the last year or so. Extensive hardscaping frames in the serene backyard full of nature and tranquility. Sit in the cedar screened-in porch and sip a cup of your morning joe while you watch your chickens or goats in their custom built chicken coop/goat pen located right next to the custom built shed. A second driveway leads down to both buildings for easy access. The main garage is attached by roofline which covers your walk into the home. It's a great workshop area or can be used to store your toys or cars. Massively oversized driveway allows for plenty of parking or to shoot some hoops! Through the front door you enter to a foyer with the family room in front and the kitchen/dining area off to the right. New LVP flooring flows throughout the majority of the 1st floor and most walls feature a recent coat of paint! The kitchen features newly installed granite countertops and subway tile backsplash. The lower level boasts a large rec room with wood burning stove and plenty of area for multiple uses. There is a 4th bedroom downstairs as well as a full bath! The lower level leads out onto the paver patio for you to enjoying grilling on those great summer evenings. The home features an office area which is located on the garage side of the house with a separate entrance.
Location
State MD
County Calvert
Zoning CONFIRM
Rooms
Basement Daylight, Full, Heated, Full, Improved, Rear Entrance, Poured Concrete, Walkout Level, Windows, Workshop, Space For Rooms
Main Level Bedrooms 3
Interior
Hot Water Oil
Heating Heat Pump - Oil BackUp
Cooling Central A/C
Fireplaces Number 1
Fireplace Y
Heat Source Oil
Exterior
Parking Features Garage - Front Entry, Additional Storage Area, Garage Door Opener
Garage Spaces 12.0
Water Access N
Accessibility Other
Attached Garage 2
Total Parking Spaces 12
Garage Y
Building
Story 2
Sewer Community Septic Tank, Private Septic Tank
Water Well
Architectural Style Ranch/Rambler
Level or Stories 2
Additional Building Above Grade, Below Grade
New Construction N
Schools
School District Calvert County Public Schools
Others
Senior Community No
Tax ID 0502097141
Ownership Fee Simple
SqFt Source Assessor
Special Listing Condition Standard
Read Less

Bought with Cynthia A Van Hoy • RE/MAX 100



