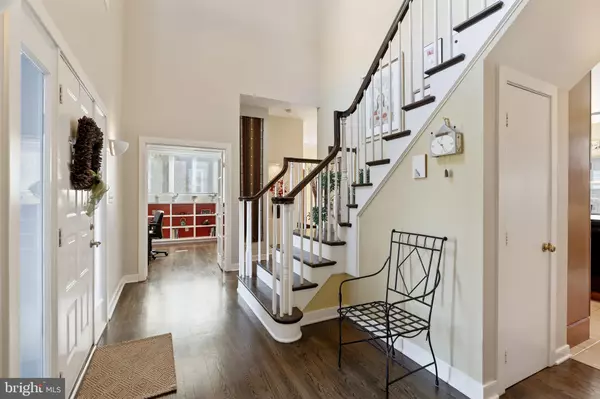For more information regarding the value of a property, please contact us for a free consultation.
5704 BARBMOR CT Alexandria, VA 22310
Want to know what your home might be worth? Contact us for a FREE valuation!

Our team is ready to help you sell your home for the highest possible price ASAP
Key Details
Sold Price $950,000
Property Type Single Family Home
Sub Type Detached
Listing Status Sold
Purchase Type For Sale
Square Footage 3,661 sqft
Price per Sqft $259
Subdivision Bush Hill Woods
MLS Listing ID VAFX1183254
Sold Date 05/10/21
Style Colonial
Bedrooms 3
Full Baths 2
Half Baths 1
HOA Y/N N
Abv Grd Liv Area 3,661
Originating Board BRIGHT
Year Built 1997
Annual Tax Amount $9,786
Tax Year 2020
Lot Size 0.374 Acres
Acres 0.37
Property Description
Deadline for OFFERS is Tuesday, March 9, at noon. Fabulous custom home, lovingly maintained by original owner, offers a safe haven for fine living. Located at the end of a quiet cul-de-sac, this retreat features: Spacious, yet intimate, master bedroom suite. Curl up in a comfy chair by the sitting room fireplace or picture window overlooking the private back yard; step outside onto the balcony to savor morning coffee or evening tete-a-tete under the stars. En-suite bath has side-by-side dressing rooms--each with its own vanity and walk-in closet--enclosed toilet and bidet, and glass-enclosed double shower. Sitting room could be converted into 4th bedroom. Gourmet eat-in kitchen flows into family room with fireplace; French doors open to rear patio surrounded by beautiful gardens and mature trees--providing secluded, abundant space to get together with loved ones. First floor plan offers best of both worlds--easy passage between dining, kitchen, and living areas provides ample entertainment space, while pocket doors afford privacy when desired. Light-filled home office with built-in shelves, next to formal dining/meeting room. Soaring ceilings and spectacular windows throughout provide architectural interest and abundant natural light. Elegant staircase from foyer to second level, and second back staircase for quiet passage. Two-car garage with door to foyer and second door to mud room, conveniently located next to laundry room. Full 1,400 sq. ft. (est.) basement with windows and separate entry from side of house allows new owners to create a space of their dreams: expansive play room, gym, home movie theater, suite for nanny or relative. Zoned heating/cooling, security system, garden sprinkler system, storage galore, and much more. Easy access to historic Old Town, Alexandria, Springfield Town Center, I-495/395, airports. Walking distance to elementary, middle, and high school.
Location
State VA
County Fairfax
Zoning 130
Rooms
Other Rooms Dining Room, Sitting Room, Bedroom 2, Bedroom 3, Kitchen, Family Room, Basement, Foyer, Bedroom 1, Laundry, Mud Room, Office, Bathroom 1, Bathroom 2
Basement Full, Daylight, Partial, Connecting Stairway, Interior Access, Heated, Poured Concrete, Rough Bath Plumb, Space For Rooms, Windows, Unfinished
Interior
Interior Features Additional Stairway, Attic, Built-Ins, Breakfast Area, Carpet, Butlers Pantry, Combination Kitchen/Dining, Curved Staircase, Dining Area, Double/Dual Staircase, Family Room Off Kitchen, Formal/Separate Dining Room, Kitchen - Eat-In, Kitchen - Gourmet, Kitchen - Island, Kitchen - Table Space, Laundry Chute, Recessed Lighting, Walk-in Closet(s), Window Treatments, Wood Floors
Hot Water Natural Gas
Heating Zoned, Forced Air, Programmable Thermostat
Cooling Central A/C
Flooring Hardwood, Carpet, Ceramic Tile
Fireplaces Number 2
Fireplaces Type Fireplace - Glass Doors, Wood
Equipment Built-In Microwave, Cooktop, Dishwasher, Disposal, Dryer - Gas, Energy Efficient Appliances, Exhaust Fan, Oven - Wall, Oven - Double, Oven/Range - Gas, Washer - Front Loading, Water Heater
Fireplace Y
Appliance Built-In Microwave, Cooktop, Dishwasher, Disposal, Dryer - Gas, Energy Efficient Appliances, Exhaust Fan, Oven - Wall, Oven - Double, Oven/Range - Gas, Washer - Front Loading, Water Heater
Heat Source Natural Gas
Laundry Main Floor
Exterior
Exterior Feature Balcony, Patio(s)
Parking Features Additional Storage Area, Garage - Front Entry, Garage Door Opener, Inside Access
Garage Spaces 2.0
Fence Wood
Water Access N
Roof Type Shingle,Composite
Accessibility None
Porch Balcony, Patio(s)
Attached Garage 2
Total Parking Spaces 2
Garage Y
Building
Lot Description Backs to Trees, Cul-de-sac, Front Yard, Landscaping, No Thru Street, Rear Yard, Road Frontage, Trees/Wooded
Story 3
Sewer Public Sewer
Water Public
Architectural Style Colonial
Level or Stories 3
Additional Building Above Grade, Below Grade
Structure Type 2 Story Ceilings,9'+ Ceilings,Vaulted Ceilings
New Construction N
Schools
Elementary Schools Bush Hill
Middle Schools Twain
High Schools Edison
School District Fairfax County Public Schools
Others
Senior Community No
Tax ID 0812 10 0047
Ownership Fee Simple
SqFt Source Assessor
Security Features Security System
Special Listing Condition Standard
Read Less

Bought with Cheryl L Hanback • Redfin Corporation
GET MORE INFORMATION




