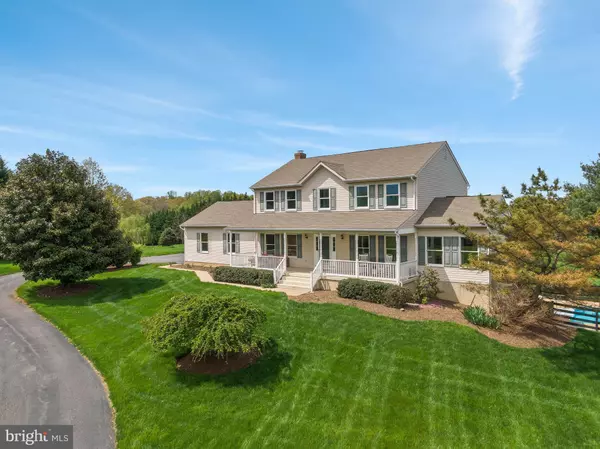For more information regarding the value of a property, please contact us for a free consultation.
19827 GREGGSVILLE RD Purcellville, VA 20132
Want to know what your home might be worth? Contact us for a FREE valuation!

Our team is ready to help you sell your home for the highest possible price ASAP
Key Details
Sold Price $787,000
Property Type Single Family Home
Sub Type Detached
Listing Status Sold
Purchase Type For Sale
Square Footage 3,563 sqft
Price per Sqft $220
Subdivision Hunting Hill Farms
MLS Listing ID VALO433198
Sold Date 06/02/21
Style Colonial
Bedrooms 4
Full Baths 3
Half Baths 1
HOA Y/N N
Abv Grd Liv Area 2,663
Originating Board BRIGHT
Year Built 1998
Annual Tax Amount $6,293
Tax Year 2021
Lot Size 3.420 Acres
Acres 3.42
Property Description
The Perfect Country Get Away -- to get out of town and reconnection with Nature ** Located just miles from the Historic Town of Lincoln, VA ** Enjoyo the Fresh Country air, vast skies and amazing sunrises and sunsets ** Beautiful home with sweeping front porch, perfect for morning coffee and sunrise views ** Panoramic views and western sunsets of the Blue Ridge Mountain ** Fall in love with the lifestyle and open floor plan -- there's plenty of space to entertain weekend guests in the open kitchen with custom oak bar opens to the cozy family room with warming pellet stove for winter days & evenings ** Spacious Sunroom leads to hardscaped patio ** Formal Living Room leads to Conservatory, which can be used as a main level bedroom or office ** Hardwood Flooring on Main Level, Staircase, Primary Bedroom * The Primary Suite is spacious and inviting, complete with Primary Bath and Dual Closets** Bedrooms are a generous size with new carpeting and freshly painted ** Finished Lower level with Rec Room, Guest Suite & walkout to pool area ** In-ground, Chlorine Pool ** Satellite Internet & TV (All Points Broadband works great & Direct TV) and quiet location ** No gravels road to get to this private setting ** Easy access to Purcellville Town for shopping, dining and recreation ** Welcome to the Loudoun County Country -- Live a healthy and peaceful life -- Live Well!
Location
State VA
County Loudoun
Zoning 01
Direction East
Rooms
Other Rooms Living Room, Dining Room, Primary Bedroom, Bedroom 2, Bedroom 3, Bedroom 4, Kitchen, Game Room, Family Room, Foyer, Sun/Florida Room, Office, Recreation Room, Storage Room, Bathroom 2, Conservatory Room, Primary Bathroom, Full Bath, Half Bath
Basement Full, Fully Finished, Connecting Stairway, Outside Entrance, Rear Entrance, Sump Pump
Interior
Interior Features Breakfast Area, Built-Ins, Chair Railings, Ceiling Fan(s), Crown Moldings, Dining Area, Family Room Off Kitchen, Primary Bath(s), Recessed Lighting, Upgraded Countertops, Wainscotting, WhirlPool/HotTub, Window Treatments, Wood Floors, Bar, Carpet, Floor Plan - Open, Kitchen - Gourmet, Kitchen - Country, Kitchen - Eat-In, Kitchen - Table Space, Pantry, Walk-in Closet(s)
Hot Water Electric
Heating Heat Pump(s)
Cooling Heat Pump(s)
Flooring Carpet, Hardwood, Ceramic Tile
Fireplaces Number 1
Fireplaces Type Mantel(s), Insert
Equipment Built-In Microwave, Dryer, Disposal, Dishwasher, Icemaker, Refrigerator, Stove, Washer, Water Heater
Fireplace Y
Window Features Bay/Bow,Insulated
Appliance Built-In Microwave, Dryer, Disposal, Dishwasher, Icemaker, Refrigerator, Stove, Washer, Water Heater
Heat Source Electric
Laundry Has Laundry, Dryer In Unit, Washer In Unit
Exterior
Exterior Feature Patio(s), Porch(es)
Parking Features Garage Door Opener
Garage Spaces 2.0
Fence Privacy, Rear
Pool In Ground
Utilities Available Propane
Water Access N
View Mountain, Pasture, Scenic Vista, Panoramic
Roof Type Asphalt
Street Surface Black Top
Accessibility None
Porch Patio(s), Porch(es)
Attached Garage 2
Total Parking Spaces 2
Garage Y
Building
Lot Description Landscaping, Private
Story 3
Sewer Septic = # of BR
Water Well, Private
Architectural Style Colonial
Level or Stories 3
Additional Building Above Grade, Below Grade
Structure Type 2 Story Ceilings,9'+ Ceilings
New Construction N
Schools
Elementary Schools Kenneth W. Culbert
Middle Schools Blue Ridge
High Schools Loudoun Valley
School District Loudoun County Public Schools
Others
Senior Community No
Tax ID 494265197000
Ownership Fee Simple
SqFt Source Assessor
Acceptable Financing Cash, Conventional, FHA, VA
Listing Terms Cash, Conventional, FHA, VA
Financing Cash,Conventional,FHA,VA
Special Listing Condition Standard
Read Less

Bought with Keri K Shull • Optime Realty
GET MORE INFORMATION




