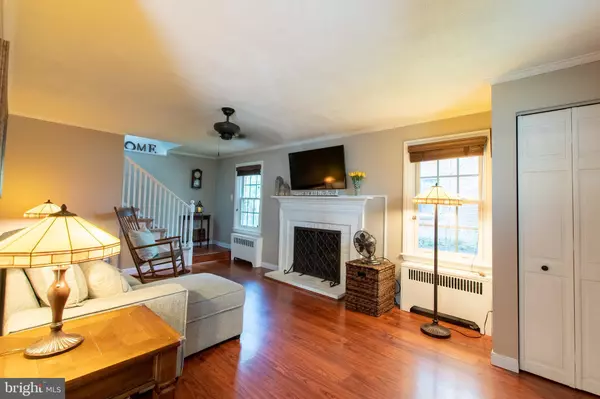For more information regarding the value of a property, please contact us for a free consultation.
2307 FRANKLIN AVE Secane, PA 19018
Want to know what your home might be worth? Contact us for a FREE valuation!

Our team is ready to help you sell your home for the highest possible price ASAP
Key Details
Sold Price $260,000
Property Type Single Family Home
Sub Type Detached
Listing Status Sold
Purchase Type For Sale
Square Footage 1,450 sqft
Price per Sqft $179
Subdivision Secane
MLS Listing ID PADE544140
Sold Date 06/15/21
Style Traditional
Bedrooms 3
Full Baths 1
HOA Y/N N
Abv Grd Liv Area 1,450
Originating Board BRIGHT
Year Built 1940
Annual Tax Amount $6,405
Tax Year 2020
Lot Size 5,358 Sqft
Acres 0.12
Lot Dimensions 55.00 x 100.00
Property Description
Welcome to this charming 3 Bed 1 Bath Cape Cod in the highly sought-out neighborhood of Secane with great landscaping. This home has been completely updated and is ready for it's new owner. Enter the First Floor and find everything you are looking for. The Living Room boasts a new Gas Fireplace (2021), and an open concept Dining Room & Kitchen, which have all been updated. The kitchen's updates include new Quartz Countertops, complemented by all of the necessary appliances (Dishwasher, Garbage Disposal, Refrigerator, Stove/Range, and Microwave). Off of the kitchen you find your Florida Room, which is enjoyable in any season! The Second Floor has 3 nice sized bedrooms, and bathroom. The basement is not finished, but could easily be carpeted and finished to add a great hangout space. Wrap it all up with a fully fenced in yard, and this home is ready to be yours. New Roof (2020), Newer Boiler (2017), Newer Hot Water Heater (2015), New Washer/Dryer. Photos to be uploaded Wednesday 4/28.
Location
State PA
County Delaware
Area Ridley Twp (10438)
Zoning R-10 SINGLE FAMILY
Rooms
Other Rooms Living Room, Dining Room, Kitchen, Sun/Florida Room
Basement Full
Interior
Hot Water Natural Gas
Heating Hot Water
Cooling Wall Unit
Fireplaces Number 1
Fireplaces Type Gas/Propane
Equipment Refrigerator, Disposal, Dishwasher, Oven/Range - Electric, Microwave, Washer, Dryer
Fireplace Y
Appliance Refrigerator, Disposal, Dishwasher, Oven/Range - Electric, Microwave, Washer, Dryer
Heat Source Natural Gas
Laundry Basement
Exterior
Parking Features Additional Storage Area
Garage Spaces 4.0
Water Access N
Roof Type Shingle
Accessibility None
Attached Garage 1
Total Parking Spaces 4
Garage Y
Building
Story 2
Sewer Public Sewer
Water Public
Architectural Style Traditional
Level or Stories 2
Additional Building Above Grade, Below Grade
New Construction N
Schools
Elementary Schools Amosland
Middle Schools Ridley
High Schools Ridley
School District Ridley
Others
Pets Allowed Y
Senior Community No
Tax ID 38-04-00846-00
Ownership Fee Simple
SqFt Source Assessor
Acceptable Financing Cash, Contract, FHA, VA
Listing Terms Cash, Contract, FHA, VA
Financing Cash,Contract,FHA,VA
Special Listing Condition Standard
Pets Allowed No Pet Restrictions
Read Less

Bought with Juan Carlos Sarmiento • Keller Williams Philadelphia
GET MORE INFORMATION




