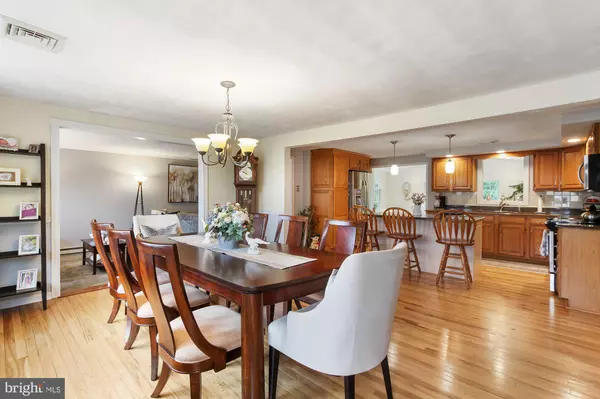For more information regarding the value of a property, please contact us for a free consultation.
155 ZIONS VIEW RD Manchester, PA 17345
Want to know what your home might be worth? Contact us for a FREE valuation!

Our team is ready to help you sell your home for the highest possible price ASAP
Key Details
Sold Price $245,000
Property Type Single Family Home
Sub Type Detached
Listing Status Sold
Purchase Type For Sale
Square Footage 2,735 sqft
Price per Sqft $89
Subdivision East Manchester Twp.
MLS Listing ID PAYK159620
Sold Date 07/16/21
Style Ranch/Rambler
Bedrooms 3
Full Baths 2
HOA Y/N N
Abv Grd Liv Area 1,735
Originating Board BRIGHT
Year Built 1976
Annual Tax Amount $3,946
Tax Year 2020
Lot Size 1.153 Acres
Acres 1.15
Property Description
CREAM PUFF ALERT!!! Come check out this meticulously cared for 3BR, 2BA rancher in Northeastern SD. Pride of ownership shows the moment you step inside this beautifully updated home. Hardwood floors in the kitchen, dining room, and bedrooms, granite countertops, SS appliances, updated windows, and newer roof are just some of the amazing features this property has to offer. Enjoy morning coffee in the beautiful sunroom that features cathedral ceilings and heated tile floors. The fully finished lower level offers an abundance of additional living space for entertaining or family game nights. Catch the evening sunset or enjoy a family cookout on the large 20x20 patio. Situated on over an acre, this property has everything you dreamed about. Schedule your showings today before it's too late!!!
Location
State PA
County York
Area East Manchester Twp (15226)
Zoning RESIDENTIAL
Rooms
Other Rooms Dining Room, Primary Bedroom, Bedroom 2, Bedroom 3, Kitchen, Family Room, Sun/Florida Room, Laundry, Full Bath
Basement Full, Fully Finished, Sump Pump, Water Proofing System
Main Level Bedrooms 3
Interior
Interior Features Attic/House Fan, Carpet, Ceiling Fan(s), Combination Dining/Living, Crown Moldings, Entry Level Bedroom, Floor Plan - Open, Kitchen - Island, Recessed Lighting, Stall Shower, Tub Shower, Upgraded Countertops, Window Treatments, Wood Floors, Stove - Wood
Hot Water Electric, Propane
Heating Baseboard - Electric, Hot Water & Baseboard - Electric
Cooling Central A/C
Flooring Carpet, Ceramic Tile, Hardwood, Heated
Fireplaces Number 1
Fireplaces Type Wood
Equipment Built-In Microwave, Dishwasher, Exhaust Fan, Oven/Range - Electric, Refrigerator, Stainless Steel Appliances
Fireplace Y
Window Features Bay/Bow
Appliance Built-In Microwave, Dishwasher, Exhaust Fan, Oven/Range - Electric, Refrigerator, Stainless Steel Appliances
Heat Source Electric, Wood
Laundry Basement
Exterior
Exterior Feature Patio(s)
Garage Spaces 5.0
Carport Spaces 1
Fence Chain Link
Utilities Available Cable TV Available, Electric Available, Phone Available
Water Access N
Roof Type Architectural Shingle
Accessibility Entry Slope <1', Level Entry - Main
Porch Patio(s)
Total Parking Spaces 5
Garage N
Building
Lot Description Level, Rear Yard, SideYard(s)
Story 1
Foundation Block
Sewer Holding Tank
Water Well, Within 50 FT
Architectural Style Ranch/Rambler
Level or Stories 1
Additional Building Above Grade, Below Grade
Structure Type Block Walls,Cathedral Ceilings,Dry Wall
New Construction N
Schools
School District Northeastern York
Others
Senior Community No
Tax ID 26-000-MH-0019-00-00000
Ownership Fee Simple
SqFt Source Assessor
Security Features Smoke Detector
Acceptable Financing Cash, Conventional
Listing Terms Cash, Conventional
Financing Cash,Conventional
Special Listing Condition Standard
Read Less

Bought with Jason R Phillips • RE/MAX Patriots
GET MORE INFORMATION




