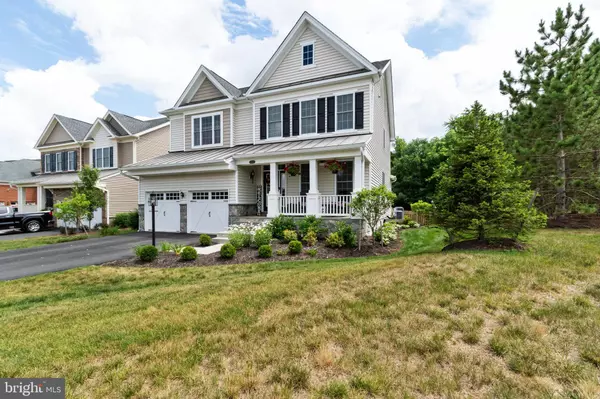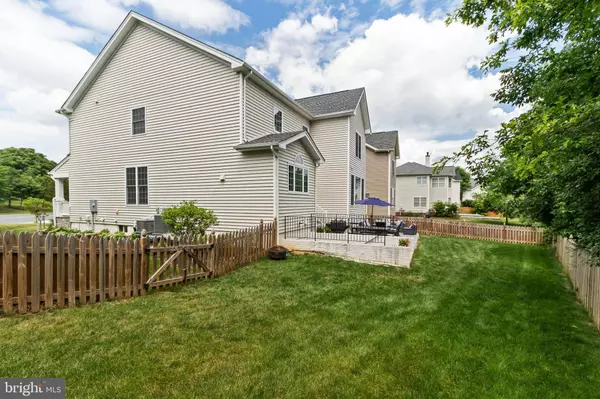For more information regarding the value of a property, please contact us for a free consultation.
15629 VILLAGE COVE PL Haymarket, VA 20169
Want to know what your home might be worth? Contact us for a FREE valuation!

Our team is ready to help you sell your home for the highest possible price ASAP
Key Details
Sold Price $850,000
Property Type Single Family Home
Sub Type Detached
Listing Status Sold
Purchase Type For Sale
Square Footage 4,404 sqft
Price per Sqft $193
Subdivision Dominion Valley
MLS Listing ID VAPW525220
Sold Date 07/16/21
Style Colonial
Bedrooms 4
Full Baths 3
Half Baths 2
HOA Fees $210/mo
HOA Y/N Y
Abv Grd Liv Area 3,101
Originating Board BRIGHT
Year Built 2018
Annual Tax Amount $7,216
Tax Year 2020
Lot Size 8,551 Sqft
Acres 0.2
Property Description
Stunning three level home in Dominion Valley. There are three finished levels with a rear fenced yard and a stamped concrete patio for enjoying the outdoors with composite steps to the patio. The main level has a formal dining room, living room and oversized family room with a gas fireplace. The kitchen is gorgeous with quartz counter tops and large island with hardwood throughout main level. There is an oversized mud room with built-ins as well. The upper level has 4 bedrooms and three full baths with the laundry on this level. The upper hallway and master bedroom are hardwood with carpet in the remaining bedrooms. The basement has a large rec room with a built in bar and island. There is a dishwasher and two refrigerators built in with a sink for easy clean up. This is the Irvine Model for Toll Brothers with multiple bump outs and the Palladian kitchen. This home is a must see and is ready to move in. Please respect all Covid protocols.
Location
State VA
County Prince William
Zoning RPC
Rooms
Other Rooms Living Room, Dining Room, Bedroom 2, Bedroom 3, Bedroom 4, Kitchen, Family Room, Foyer, Bedroom 1, Laundry, Mud Room, Recreation Room, Bathroom 1, Bathroom 2, Bathroom 3, Half Bath
Basement Partial
Interior
Interior Features Bar, Carpet, Ceiling Fan(s), Family Room Off Kitchen, Floor Plan - Open, Formal/Separate Dining Room, Kitchen - Gourmet, Kitchen - Island, Kitchen - Table Space, Recessed Lighting, Walk-in Closet(s), Wood Floors
Hot Water Natural Gas
Heating Central
Cooling Central A/C, Ceiling Fan(s)
Flooring Ceramic Tile, Hardwood, Carpet
Fireplaces Number 1
Fireplaces Type Gas/Propane
Equipment Built-In Microwave, Cooktop, Dishwasher, Disposal, Exhaust Fan, Icemaker, Extra Refrigerator/Freezer, Oven - Double, Refrigerator, Stainless Steel Appliances
Fireplace Y
Appliance Built-In Microwave, Cooktop, Dishwasher, Disposal, Exhaust Fan, Icemaker, Extra Refrigerator/Freezer, Oven - Double, Refrigerator, Stainless Steel Appliances
Heat Source Natural Gas
Laundry Upper Floor
Exterior
Parking Features Garage - Front Entry
Garage Spaces 2.0
Fence Rear, Partially
Amenities Available Club House, Common Grounds, Fitness Center, Gated Community, Golf Course Membership Available, Jog/Walk Path, Pool - Indoor, Pool - Outdoor, Tot Lots/Playground
Water Access N
Roof Type Asphalt
Accessibility None
Attached Garage 2
Total Parking Spaces 2
Garage Y
Building
Lot Description Backs to Trees, Corner, Landscaping
Story 3
Sewer Public Sewer
Water Public
Architectural Style Colonial
Level or Stories 3
Additional Building Above Grade, Below Grade
New Construction N
Schools
Elementary Schools Gravely
Middle Schools Ronald Wilson Regan
High Schools Battlefield
School District Prince William County Public Schools
Others
HOA Fee Include Pool(s),Recreation Facility,Snow Removal,Trash
Senior Community No
Tax ID 7299-34-4017
Ownership Fee Simple
SqFt Source Assessor
Acceptable Financing Cash, Contract, Conventional, FHA, VA
Listing Terms Cash, Contract, Conventional, FHA, VA
Financing Cash,Contract,Conventional,FHA,VA
Special Listing Condition Standard
Read Less

Bought with Mary E Crowe • Samson Properties
GET MORE INFORMATION




