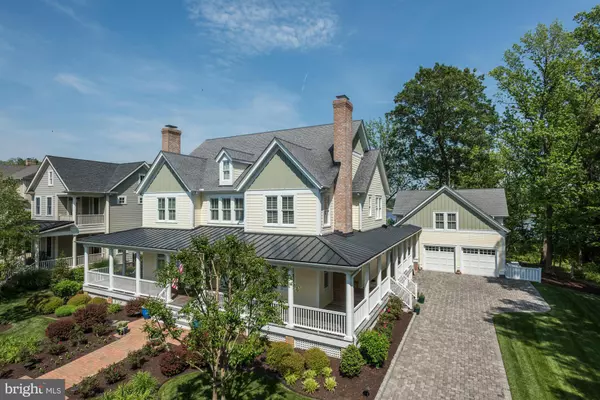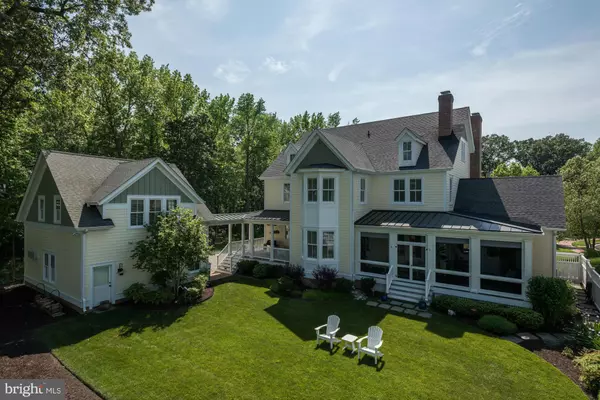For more information regarding the value of a property, please contact us for a free consultation.
7927 MAIDEN POINT CT Easton, MD 21601
Want to know what your home might be worth? Contact us for a FREE valuation!

Our team is ready to help you sell your home for the highest possible price ASAP
Key Details
Sold Price $1,658,000
Property Type Single Family Home
Sub Type Detached
Listing Status Sold
Purchase Type For Sale
Square Footage 5,109 sqft
Price per Sqft $324
Subdivision Easton Village
MLS Listing ID 1000191725
Sold Date 12/18/17
Style Traditional
Bedrooms 5
Full Baths 5
Half Baths 1
HOA Fees $265/mo
HOA Y/N Y
Abv Grd Liv Area 5,109
Originating Board MRIS
Year Built 2007
Annual Tax Amount $14,644
Tax Year 2015
Lot Size 0.277 Acres
Acres 0.28
Property Description
A Village Masterpiece! Enjoy the sun raising over the Tred Avon River from this Large, Luxurious, Custom, ILEX built home with Spectacular Water Views in Easton Village. Equipped with a Plethora of upgrades that define Fine Living this Secluded Residence, and detached 1 BR,1 BA Carriage House sit at the edge of the community off Maiden Point Ct. next to a preserved wooded lot. *See Virtual Tour*
Location
State MD
County Talbot
Direction East
Rooms
Other Rooms Dining Room, Primary Bedroom, Bedroom 2, Bedroom 3, Bedroom 4, Kitchen, Game Room, Foyer, Breakfast Room, Study, Great Room, Laundry, Loft
Interior
Interior Features Kitchen - Gourmet, Built-Ins, Upgraded Countertops, Crown Moldings, Window Treatments, Elevator, Floor Plan - Open
Hot Water 60+ Gallon Tank
Heating Energy Star Heating System
Cooling Energy Star Cooling System
Fireplaces Number 3
Fireplaces Type Equipment
Equipment Dishwasher, Disposal, Range Hood, Oven/Range - Gas, Exhaust Fan, Extra Refrigerator/Freezer, Humidifier, Microwave, Oven - Double, Six Burner Stove, Washer, Water Heater - High-Efficiency, Dryer
Fireplace Y
Appliance Dishwasher, Disposal, Range Hood, Oven/Range - Gas, Exhaust Fan, Extra Refrigerator/Freezer, Humidifier, Microwave, Oven - Double, Six Burner Stove, Washer, Water Heater - High-Efficiency, Dryer
Heat Source Natural Gas
Exterior
Exterior Feature Porch(es), Screened, Wrap Around
Garage Spaces 2.0
Community Features Alterations/Architectural Changes, Covenants, Fencing
Amenities Available Bike Trail, Boat Dock/Slip, Club House, Common Grounds, Fitness Center, Party Room, Picnic Area, Pier/Dock, Swimming Pool, Community Center, Exercise Room
Waterfront Description Private Dock Site,Rip-Rap,Park
View Y/N Y
Water Access Y
View Water, River
Roof Type Metal,Asphalt
Accessibility Elevator
Porch Porch(es), Screened, Wrap Around
Total Parking Spaces 2
Garage Y
Private Pool N
Building
Lot Description Secluded, Private, Corner, Cul-de-sac
Story 3+
Foundation Crawl Space
Sewer Public Sewer
Water Public
Architectural Style Traditional
Level or Stories 3+
Additional Building Above Grade
Structure Type 9'+ Ceilings
New Construction N
Schools
Elementary Schools Call School Board
Middle Schools Call School Board
High Schools Call School Board
School District Talbot County Public Schools
Others
HOA Fee Include Pier/Dock Maintenance,Pool(s),Reserve Funds,Snow Removal
Senior Community No
Tax ID 2101111825
Ownership Fee Simple
Special Listing Condition Standard
Read Less

Bought with Joan Wetmore • Meredith Fine Properties
GET MORE INFORMATION




