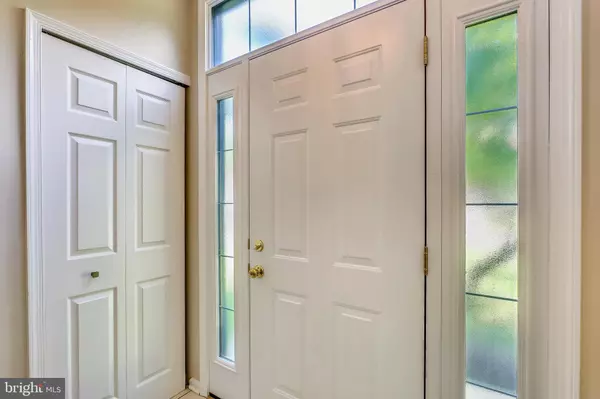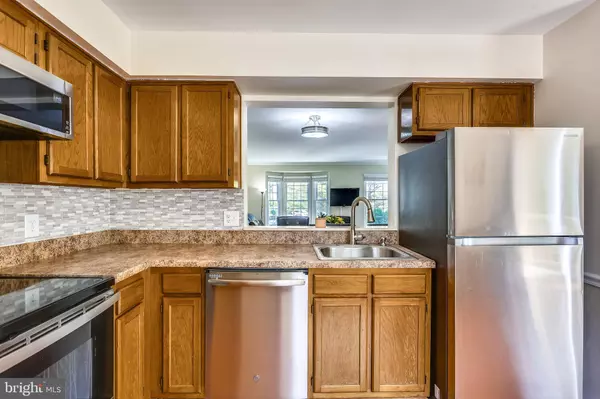For more information regarding the value of a property, please contact us for a free consultation.
7815 MISTIC VIEW CT Derwood, MD 20855
Want to know what your home might be worth? Contact us for a FREE valuation!

Our team is ready to help you sell your home for the highest possible price ASAP
Key Details
Sold Price $470,000
Property Type Townhouse
Sub Type End of Row/Townhouse
Listing Status Sold
Purchase Type For Sale
Square Footage 1,872 sqft
Price per Sqft $251
Subdivision Park Overlook
MLS Listing ID MDMC2000978
Sold Date 07/23/21
Style Contemporary
Bedrooms 4
Full Baths 3
Half Baths 1
HOA Fees $109/qua
HOA Y/N Y
Abv Grd Liv Area 1,572
Originating Board BRIGHT
Year Built 1986
Annual Tax Amount $4,182
Tax Year 2020
Lot Size 2,220 Sqft
Acres 0.05
Property Description
Nestled in a park like setting this spacious, end unit townhome is a gem. As you enter through the front door, walk up a few stairs to the open plan kitchen, living and dining room. There is a deck off of the kitchen with great views of green space and perfect for dining. Upstairs are 3 bedrooms and two full baths. The lower level has an additional bedroom or office, a bathroom, plus a laundry room, recreation room and outdoor access to the lower deck.
Boasting lots of natural light, numerous upgrades, convenience to so many things, this home is one you dont want to miss. Most of the appliances were updated in 2020 as well as all new windows!
Centrally located to shops and restaurants at King Farm, Rio and the Crown, walking paths and Shady Grove Metro stop. Park Overlook offers many community activities. Easy access to MD -200,, 355, 370 and the 495 beltway.
Location
State MD
County Montgomery
Zoning PD5
Rooms
Other Rooms Living Room, Dining Room, Bedroom 2, Bedroom 3, Bedroom 4, Kitchen, Bedroom 1, Laundry, Recreation Room, Bathroom 1, Bathroom 2, Bathroom 3, Half Bath
Basement Daylight, Full, Fully Finished, Walkout Level
Interior
Interior Features Breakfast Area, Carpet, Dining Area, Kitchen - Eat-In, Kitchen - Table Space, Pantry, Recessed Lighting, Wood Floors, Combination Dining/Living
Hot Water Electric
Heating Heat Pump(s)
Cooling Heat Pump(s), Central A/C
Flooring Hardwood, Carpet, Tile/Brick
Fireplaces Number 1
Equipment Dishwasher, Disposal, Dryer - Electric, Microwave, Refrigerator, Stainless Steel Appliances, Washer
Fireplace Y
Window Features Energy Efficient
Appliance Dishwasher, Disposal, Dryer - Electric, Microwave, Refrigerator, Stainless Steel Appliances, Washer
Heat Source Electric
Exterior
Garage Spaces 2.0
Water Access N
Accessibility None
Total Parking Spaces 2
Garage N
Building
Story 3
Sewer Public Sewer
Water Public
Architectural Style Contemporary
Level or Stories 3
Additional Building Above Grade, Below Grade
New Construction N
Schools
School District Montgomery County Public Schools
Others
Pets Allowed Y
HOA Fee Include Lawn Maintenance,Pool(s),Trash
Senior Community No
Tax ID 160902565095
Ownership Fee Simple
SqFt Source Assessor
Special Listing Condition Standard
Pets Allowed No Pet Restrictions
Read Less

Bought with Natalia Farrar • Fairfax Realty Premier



