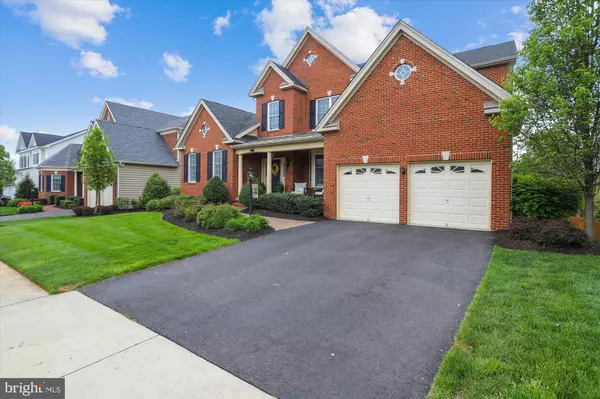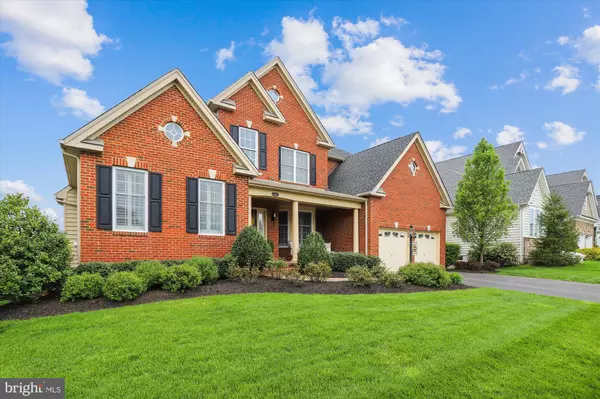For more information regarding the value of a property, please contact us for a free consultation.
15378 ADMIRAL BAKER CIR Haymarket, VA 20169
Want to know what your home might be worth? Contact us for a FREE valuation!

Our team is ready to help you sell your home for the highest possible price ASAP
Key Details
Sold Price $884,000
Property Type Single Family Home
Sub Type Detached
Listing Status Sold
Purchase Type For Sale
Square Footage 3,319 sqft
Price per Sqft $266
Subdivision Dominion Valley Country Club
MLS Listing ID VAPW523354
Sold Date 07/29/21
Style Colonial
Bedrooms 4
Full Baths 3
Half Baths 1
HOA Fees $160/mo
HOA Y/N Y
Abv Grd Liv Area 3,319
Originating Board BRIGHT
Year Built 2014
Annual Tax Amount $7,471
Tax Year 2021
Lot Size 8,777 Sqft
Acres 0.2
Property Description
You are going to fall in love with this magnificent home the moment you lay eyes on it. The inviting front porch is perfect for greeting neighbors and friends. The open floor plan includes a dramatic two-story, coffered-ceiling family room with wall mounted speaker system. Be sure to note the high vaulted ceilings in the gourmet kitchen with double oven, huge island and plenty of cabinet space plus a wine bar. All of this and more makes this showplace perfect for entertaining anytime. The finished lower level has full bath and plenty of room for pool/ping-pong table and a home theatre. Imagine having cookouts, watching the game or just enjoying a cup of coffee in the screened in porch. Be sure to envision yourself roasting marshmallows or enjoying a glass of wine by the firepit on the patio with privacy as this home backs to woods/the Regency Golf Course. So many features make this one stand out from the rest main level owners suite with tray ceiling and bay window overlooking the woods, spacious office with vaulted ceilings, 4th bedroom on lower level could be used as a second home office or education room, gorgeous wide plank hardwood floors throughout main level are an added bonus. The home is beautifully landscaped with an irrigation system, landscape lighting and a fenced in rear yard. Seeing is believing!
Location
State VA
County Prince William
Zoning RPC
Rooms
Basement Full, Fully Finished, Walkout Level
Main Level Bedrooms 1
Interior
Interior Features Kitchen - Gourmet, Kitchen - Island, Ceiling Fan(s), Dining Area, Entry Level Bedroom, Floor Plan - Open, Primary Bath(s), Sprinkler System, Store/Office, Walk-in Closet(s), Wet/Dry Bar
Hot Water Natural Gas
Heating Forced Air
Cooling Ceiling Fan(s), Central A/C, Zoned
Fireplaces Number 1
Fireplaces Type Screen
Equipment Built-In Microwave, Cooktop, Dishwasher, Disposal, Icemaker, Oven - Wall, Refrigerator, Stainless Steel Appliances
Fireplace Y
Appliance Built-In Microwave, Cooktop, Dishwasher, Disposal, Icemaker, Oven - Wall, Refrigerator, Stainless Steel Appliances
Heat Source Natural Gas
Exterior
Parking Features Garage - Front Entry, Inside Access
Garage Spaces 2.0
Amenities Available Bar/Lounge, Basketball Courts, Club House, Bike Trail, Golf Course, Golf Course Membership Available, Jog/Walk Path, Pool - Indoor, Pool - Outdoor, Security, Tennis Courts, Tot Lots/Playground, Volleyball Courts
Water Access N
Accessibility None
Attached Garage 2
Total Parking Spaces 2
Garage Y
Building
Story 3
Sewer Public Sewer
Water Public
Architectural Style Colonial
Level or Stories 3
Additional Building Above Grade, Below Grade
New Construction N
Schools
School District Prince William County Public Schools
Others
HOA Fee Include Management,Pool(s),Road Maintenance,Security Gate,Snow Removal,Trash
Senior Community No
Tax ID 7299-75-8046
Ownership Fee Simple
SqFt Source Assessor
Special Listing Condition Standard
Read Less

Bought with ISAAC JANG • Pacific Realty



