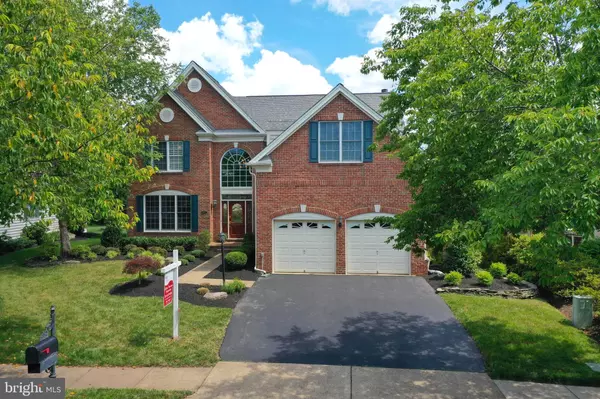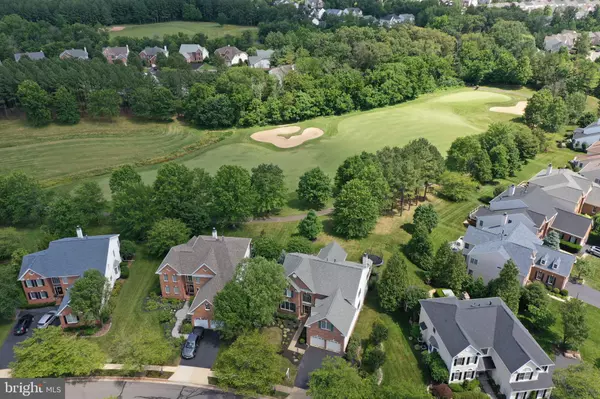For more information regarding the value of a property, please contact us for a free consultation.
15125 JUPITER HILLS LN Haymarket, VA 20169
Want to know what your home might be worth? Contact us for a FREE valuation!

Our team is ready to help you sell your home for the highest possible price ASAP
Key Details
Sold Price $820,000
Property Type Single Family Home
Sub Type Detached
Listing Status Sold
Purchase Type For Sale
Square Footage 3,558 sqft
Price per Sqft $230
Subdivision Dominion Valley Country Club
MLS Listing ID VAPW2000962
Sold Date 07/30/21
Style Colonial
Bedrooms 4
Full Baths 3
Half Baths 1
HOA Fees $160/mo
HOA Y/N Y
Abv Grd Liv Area 3,558
Originating Board BRIGHT
Year Built 2002
Annual Tax Amount $7,548
Tax Year 2020
Lot Size 0.258 Acres
Acres 0.26
Property Description
**Offer deadline Monday July 5th at 5pm**Stunning Greenbriar Model Situated on a Premium Golf Course Lot*Enjoy Views of the Arnold Palmer Championship Golf Course*Located in Amenity Filled Dominion Valley Country Club*This Gated Golf Community Offers Resort Style Amenities including a Newly Renovated Clubhouse*Grand Two Story Foyer*Formal Dining Room includes Hardwood Floors, Crown Molding, Chair Rail and Built in Cabinets with Granite Countertop*Formal Living Room Showcases a Beautiful Bay Window, Crow Molding, Chair Rail and Hardwood Floors*Remodeled Gourmet Kitchen with Breakfast Area features 48 Cabinets with Soft Close Drawers and End Panels, Stainless Steel Appliances, Gas Cooktop, Double Ovens, Granite Countertops, Modern Glass Subway Tile Backsplash*Large Center Island, Pantry and Tile Floor*Two Story Family Room off Kitchen includes a Cozy Gas Fireplace and Wall of Windows Showcasing the View of the Golf Course*Private Office on Main Level*Extensive Molding Throughout*Gleaming Hardwood Floors*Grand Primary Suite with Views of the Golf Course, Crown Molding, Ceiling Fan and Large Two Walk-In Closets*Luxury Primary Bath includes a Corner Soaking Tub, Ceramic Tile, Double Sink Vanity with Built In Medicine Cabinets and Private Water Closet*Princess Suite Includes an En Suite Full Bath and Double Closet with Custom Closet Organizer*Bedroom 3 includes a Large Walk in Closet with Custom Closet Organizer*Spacious Bedroom 4, Linen Closet and Hall Bath Complete the Upper Level*Unfinished Basement includes a Three Piece Plumbing Rough in Waiting for Your Custom Design*Expansive Trex Deck and Built In Hot Tub Perfect for Outdoor Entertaining*Irrigation System*Zoned HVAC 2006 & 2016* Excellent Schools Located inside the Community*Minutes from Upscale Shopping and Dining*DVCC Amenities Include: Clubhouse*Sports Pavilion*Exercise Room*4 Private Outdoor Pools*Indoor Pool*6 Tennis Courts*3 Basketball Courts*Sand Volleyball*Multiple Tot Lots*2 Stocked Fishing Ponds*Trash & Snow Removal*Fitness and Full Golf Membership Available*
Location
State VA
County Prince William
Zoning RPC
Rooms
Other Rooms Living Room, Dining Room, Primary Bedroom, Bedroom 2, Bedroom 3, Bedroom 4, Kitchen, Family Room, Foyer, Office, Storage Room, Bathroom 2, Bathroom 3, Primary Bathroom
Basement Connecting Stairway, Rough Bath Plumb, Sump Pump, Unfinished
Interior
Interior Features Carpet, Chair Railings, Ceiling Fan(s), Crown Moldings, Dining Area, Family Room Off Kitchen, Formal/Separate Dining Room, Kitchen - Gourmet, Kitchen - Island, Kitchen - Table Space, Pantry, Recessed Lighting, Walk-in Closet(s), Wood Floors, Kitchen - Eat-In, Primary Bath(s), Soaking Tub, Upgraded Countertops
Hot Water Natural Gas
Heating Forced Air, Zoned
Cooling Central A/C, Ceiling Fan(s)
Flooring Hardwood, Ceramic Tile, Carpet
Fireplaces Number 1
Fireplaces Type Mantel(s), Gas/Propane
Equipment Built-In Microwave, Cooktop, Cooktop - Down Draft, Dishwasher, Disposal, Dryer, Exhaust Fan, Humidifier, Refrigerator, Oven - Double, Stainless Steel Appliances, Water Heater
Fireplace Y
Window Features Bay/Bow,Double Pane,Energy Efficient,Low-E,Screens
Appliance Built-In Microwave, Cooktop, Cooktop - Down Draft, Dishwasher, Disposal, Dryer, Exhaust Fan, Humidifier, Refrigerator, Oven - Double, Stainless Steel Appliances, Water Heater
Heat Source Natural Gas
Exterior
Exterior Feature Deck(s)
Parking Features Garage - Front Entry
Garage Spaces 2.0
Amenities Available Basketball Courts, Common Grounds, Exercise Room, Fitness Center, Gated Community, Golf Course, Golf Course Membership Available, Horse Trails, Jog/Walk Path, Meeting Room, Pier/Dock, Pool - Indoor, Pool - Outdoor, Tennis Courts, Tot Lots/Playground, Volleyball Courts
Water Access N
View Golf Course
Roof Type Architectural Shingle
Accessibility None
Porch Deck(s)
Attached Garage 2
Total Parking Spaces 2
Garage Y
Building
Lot Description Premium, Landscaping, Rear Yard, Backs - Open Common Area
Story 3
Sewer Public Sewer
Water Public
Architectural Style Colonial
Level or Stories 3
Additional Building Above Grade, Below Grade
Structure Type 9'+ Ceilings,Vaulted Ceilings,2 Story Ceilings
New Construction N
Schools
Elementary Schools Alvey
Middle Schools Ronald Wilson Reagan
High Schools Battlefield
School District Prince William County Public Schools
Others
HOA Fee Include Common Area Maintenance,Management,Pier/Dock Maintenance,Pool(s),Reserve Funds,Road Maintenance,Snow Removal,Trash
Senior Community No
Tax ID 7298-86-1981
Ownership Fee Simple
SqFt Source Assessor
Security Features Electric Alarm
Acceptable Financing Cash, Conventional, FHA, VA
Listing Terms Cash, Conventional, FHA, VA
Financing Cash,Conventional,FHA,VA
Special Listing Condition Standard
Read Less

Bought with Bruce A Tyburski • RE/MAX Executives
GET MORE INFORMATION




