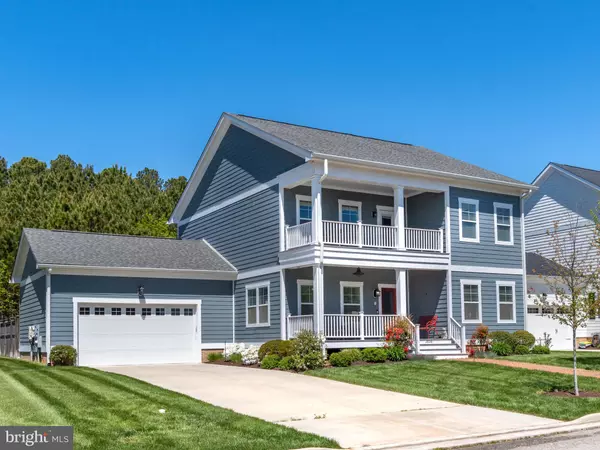For more information regarding the value of a property, please contact us for a free consultation.
28281 VILLAGE LAKE WAY Easton, MD 21601
Want to know what your home might be worth? Contact us for a FREE valuation!

Our team is ready to help you sell your home for the highest possible price ASAP
Key Details
Sold Price $725,000
Property Type Single Family Home
Sub Type Detached
Listing Status Sold
Purchase Type For Sale
Square Footage 2,838 sqft
Price per Sqft $255
Subdivision Easton Village
MLS Listing ID MDTA140604
Sold Date 08/13/21
Style Craftsman
Bedrooms 2
Full Baths 2
Half Baths 1
HOA Fees $221/mo
HOA Y/N Y
Abv Grd Liv Area 2,838
Originating Board BRIGHT
Year Built 2016
Annual Tax Amount $6,580
Tax Year 2021
Lot Size 10,000 Sqft
Acres 0.23
Property Description
The most flexible house on the market! This pristine 2+ bedroom, 2-1/2 bath home boasts a family room, office, bonus room, rec room w/balcony, offering endless possibilities for his/hers/their studio/workspaces, PLUS guest accommodations galore. Amenities include a light-filled living room, separate kitchen with storage galore, dining room, and spacious family room overlooking a private patio. The first floor primary bedroom opens on one side to the screened porch – what better place for your morning coffee! - and a luxurious bath on the other. An unfinished 28'x15' room on the second floor- that could easily be a large bedroom and bathroom. A two car garage with an EV charging station! Minutes from downtown, pool, clubhouse, walking trails, and water access to the Tred Avon River!
Location
State MD
County Talbot
Zoning R
Rooms
Other Rooms Dining Room, Primary Bedroom, Kitchen, Den, Bedroom 1, 2nd Stry Fam Rm, Laundry, Office, Bathroom 1, Primary Bathroom, Half Bath, Screened Porch, Additional Bedroom
Main Level Bedrooms 1
Interior
Interior Features Butlers Pantry, Ceiling Fan(s), Combination Dining/Living, Combination Kitchen/Dining, Combination Kitchen/Living, Entry Level Bedroom, Family Room Off Kitchen, Floor Plan - Open, Formal/Separate Dining Room, Kitchen - Eat-In, Kitchen - Island, Kitchen - Table Space, Pantry, Soaking Tub, Sprinkler System, Stall Shower, Store/Office, Tub Shower, Wainscotting, Walk-in Closet(s), Window Treatments
Hot Water Natural Gas
Heating Heat Pump - Gas BackUp
Cooling Central A/C, Ceiling Fan(s)
Flooring Ceramic Tile, Partially Carpeted, Other
Fireplaces Number 1
Fireplaces Type Gas/Propane, Mantel(s)
Equipment Built-In Microwave, Dishwasher, Dryer, Dryer - Front Loading, Extra Refrigerator/Freezer, Oven - Single, Range Hood, Refrigerator, Stainless Steel Appliances, Washer - Front Loading
Furnishings No
Fireplace Y
Appliance Built-In Microwave, Dishwasher, Dryer, Dryer - Front Loading, Extra Refrigerator/Freezer, Oven - Single, Range Hood, Refrigerator, Stainless Steel Appliances, Washer - Front Loading
Heat Source Natural Gas
Laundry Main Floor
Exterior
Exterior Feature Balcony, Porch(es), Screened, Patio(s)
Parking Features Garage - Front Entry, Garage Door Opener, Inside Access
Garage Spaces 6.0
Fence Privacy, Rear
Utilities Available Cable TV Available, Electric Available, Natural Gas Available, Phone Available, Propane
Amenities Available Boat Dock/Slip, Club House, Fitness Center, Jog/Walk Path, Lake, Meeting Room, Picnic Area, Pier/Dock, Pool - Outdoor
Water Access Y
Water Access Desc Public Access,Canoe/Kayak,Fishing Allowed,Boat - Powered
Roof Type Shingle
Accessibility 2+ Access Exits, Doors - Lever Handle(s)
Porch Balcony, Porch(es), Screened, Patio(s)
Attached Garage 2
Total Parking Spaces 6
Garage Y
Building
Story 2
Foundation Block, Crawl Space
Sewer Public Sewer
Water Public
Architectural Style Craftsman
Level or Stories 2
Additional Building Above Grade, Below Grade
Structure Type Dry Wall
New Construction N
Schools
School District Talbot County Public Schools
Others
Pets Allowed Y
HOA Fee Include Common Area Maintenance,Health Club,Lawn Care Front,Lawn Care Rear,Lawn Care Side,Lawn Maintenance,Pier/Dock Maintenance,Pool(s),Recreation Facility,Road Maintenance,Snow Removal,Trash
Senior Community No
Tax ID 2101116851
Ownership Fee Simple
SqFt Source Assessor
Security Features Carbon Monoxide Detector(s),Smoke Detector,Exterior Cameras
Acceptable Financing Conventional, Other
Horse Property N
Listing Terms Conventional, Other
Financing Conventional,Other
Special Listing Condition Standard
Pets Allowed Cats OK, Dogs OK
Read Less

Bought with DeAnna W Miller • Long & Foster Real Estate, Inc.
GET MORE INFORMATION




