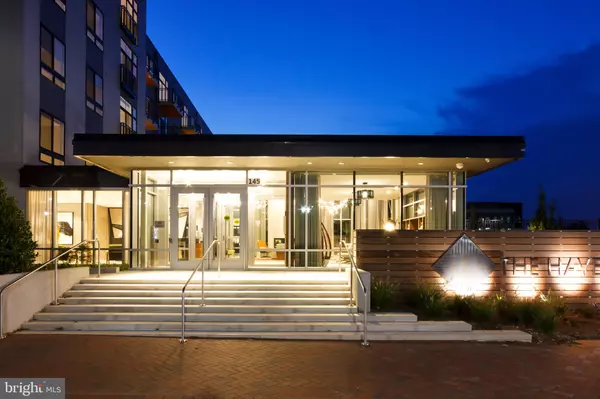For more information regarding the value of a property, please contact us for a free consultation.
145 RIVERHAVEN DR #458 National Harbor, MD 20745
Want to know what your home might be worth? Contact us for a FREE valuation!

Our team is ready to help you sell your home for the highest possible price ASAP
Key Details
Sold Price $346,000
Property Type Condo
Sub Type Condo/Co-op
Listing Status Sold
Purchase Type For Sale
Square Footage 736 sqft
Price per Sqft $470
Subdivision National Harbor
MLS Listing ID MDPG609820
Sold Date 08/13/21
Style Other
Bedrooms 1
Full Baths 1
Condo Fees $437/mo
HOA Y/N N
Abv Grd Liv Area 736
Originating Board BRIGHT
Year Built 2018
Annual Tax Amount $4,206
Tax Year 2020
Property Description
Gorgeous one-bedroom one-bath residence with garage parking located in one of the fastest-selling condominium in the DMV, The Haven, recipient of multiple industry awards, including LEED (Silver) Certification. This fourth floor south facing residence receives a ton of natural light and features a gourmet kitchen w/Kitchen Aid appliances, quartz countertops, custom 2 tone cabinetry, designer lighting & a huge walk-in closet w/tons of storage. What's more, The HAVEN boasts over 15,000 sq ft of amenity spaces, including an outdoor pool, fitness facility w/adjoining yoga studio, a resident lounge with billiards table, pet spa, bike storage & so much more. A commuter's dream just minutes from Old Town Alexandria and Washington DC.
Location
State MD
County Prince Georges
Zoning RESIDENTIAL
Rooms
Other Rooms Living Room, Dining Room, Primary Bedroom, Kitchen, Bathroom 1
Main Level Bedrooms 1
Interior
Interior Features Combination Dining/Living, Elevator, Floor Plan - Open
Hot Water Electric
Heating Central
Cooling Central A/C
Flooring Other
Equipment Microwave, Refrigerator, Washer, Dryer, Dishwasher
Fireplace N
Appliance Microwave, Refrigerator, Washer, Dryer, Dishwasher
Heat Source Electric
Laundry Washer In Unit, Dryer In Unit
Exterior
Exterior Feature Terrace, Patio(s)
Parking Features Covered Parking, Garage - Side Entry, Inside Access
Garage Spaces 1.0
Parking On Site 1
Utilities Available Cable TV Available
Amenities Available Elevator, Security, Exercise Room, Billiard Room, Community Center, Fitness Center, Party Room, Pool - Outdoor, Swimming Pool
Water Access N
Accessibility Elevator
Porch Terrace, Patio(s)
Attached Garage 1
Total Parking Spaces 1
Garage Y
Building
Story 1
Unit Features Mid-Rise 5 - 8 Floors
Sewer Public Sewer
Water Public
Architectural Style Other
Level or Stories 1
Additional Building Above Grade, Below Grade
Structure Type 9'+ Ceilings
New Construction N
Schools
School District Prince George'S County Public Schools
Others
Pets Allowed Y
HOA Fee Include Ext Bldg Maint,Insurance,Management,Reserve Funds,Sewer,Snow Removal,Trash,Custodial Services Maintenance
Senior Community No
Tax ID 17125622978
Ownership Condominium
Security Features Resident Manager,Sprinkler System - Indoor,Intercom,Exterior Cameras
Acceptable Financing Conventional, Cash, VA, FHA
Horse Property N
Listing Terms Conventional, Cash, VA, FHA
Financing Conventional,Cash,VA,FHA
Special Listing Condition Standard
Pets Allowed Breed Restrictions
Read Less

Bought with Gail Stepney • Redfin Corp
GET MORE INFORMATION




